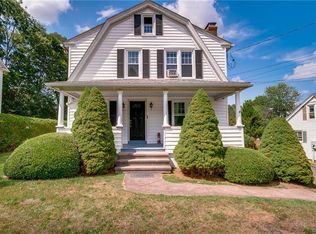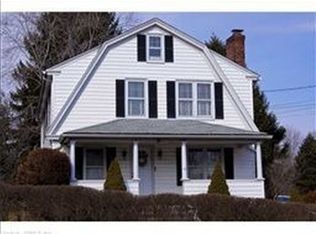Sold for $320,000 on 11/08/24
$320,000
100 Russell Street, Middletown, CT 06457
3beds
1,607sqft
Single Family Residence
Built in 1920
0.52 Acres Lot
$337,300 Zestimate®
$199/sqft
$2,724 Estimated rent
Home value
$337,300
$304,000 - $374,000
$2,724/mo
Zestimate® history
Loading...
Owner options
Explore your selling options
What's special
This beautiful 3 bedroom in town colonial has SO MANY UPDATES you must see it! When you enter this amazing home you are greeted by a large living room and Dining room with picture frame hardwood floors, that open up to a fabulous newer kitchen with tons of cabinets, and a large island. Custom butcher block counters, stainless appliances and radiant heated floors. 2nd floor features 3 good size bedrooms and full bath. The finished 3rd floor is great for multiple uses current owner used it as a bedroom. The house is flooded with natural light. The oversized yard provides a peaceful retreat, ideal for relaxation and entertaining. Walk to the park. Minutes to Wesleyan University, downtown Middletown and the hospital. NEW siding, roof, gutters, chimney, water heater & top of the line Buderus boiler. DO NOT MISS THIS BEAUTY
Zillow last checked: 8 hours ago
Listing updated: November 11, 2024 at 04:03am
Listed by:
THE SUSAN SANTORO TEAM,
Alicia Mahon 203-747-1106,
William Pitt Sotheby's Int'l 203-453-2533,
Co-Listing Agent: Susan Santoro 203-605-5297,
William Pitt Sotheby's Int'l
Bought with:
Kim M. Oshana, RES.0805406
Coldwell Banker Realty
Source: Smart MLS,MLS#: 24051503
Facts & features
Interior
Bedrooms & bathrooms
- Bedrooms: 3
- Bathrooms: 2
- Full bathrooms: 2
Primary bedroom
- Features: Hardwood Floor
- Level: Upper
- Area: 156 Square Feet
- Dimensions: 12 x 13
Bedroom
- Features: Hardwood Floor
- Level: Upper
- Area: 156 Square Feet
- Dimensions: 12 x 13
Bedroom
- Features: Hardwood Floor
- Level: Upper
- Area: 108 Square Feet
- Dimensions: 9 x 12
Dining room
- Features: Hardwood Floor
- Level: Main
- Area: 182 Square Feet
- Dimensions: 13 x 14
Kitchen
- Features: Remodeled, Eating Space, Kitchen Island, Pantry, Sliders
- Level: Main
- Area: 196 Square Feet
- Dimensions: 14 x 14
Living room
- Features: Hardwood Floor
- Level: Main
- Area: 182 Square Feet
- Dimensions: 13 x 14
Rec play room
- Level: Third,Other
- Area: 160 Square Feet
- Dimensions: 10 x 16
Heating
- Hot Water, Natural Gas
Cooling
- Window Unit(s)
Appliances
- Included: Gas Range, Microwave, Refrigerator, Dishwasher
- Laundry: Lower Level
Features
- Basement: Full
- Attic: Walk-up
- Has fireplace: No
Interior area
- Total structure area: 1,607
- Total interior livable area: 1,607 sqft
- Finished area above ground: 1,607
Property
Parking
- Parking features: None
Features
- Patio & porch: Porch, Patio
- Exterior features: Rain Gutters
Lot
- Size: 0.52 Acres
- Features: Level
Details
- Parcel number: 1011176
- Zoning: RPZ
Construction
Type & style
- Home type: SingleFamily
- Architectural style: Colonial
- Property subtype: Single Family Residence
Materials
- Vinyl Siding
- Foundation: Concrete Perimeter
- Roof: Asphalt
Condition
- New construction: No
- Year built: 1920
Utilities & green energy
- Sewer: Public Sewer
- Water: Public
Community & neighborhood
Location
- Region: Middletown
Price history
| Date | Event | Price |
|---|---|---|
| 11/8/2024 | Sold | $320,000-3%$199/sqft |
Source: | ||
| 10/4/2024 | Listed for sale | $330,000+53.1%$205/sqft |
Source: | ||
| 3/24/2021 | Listing removed | -- |
Source: Owner | ||
| 8/3/2020 | Sold | $215,600-2%$134/sqft |
Source: Public Record | ||
| 5/15/2020 | Pending sale | $220,000$137/sqft |
Source: Owner | ||
Public tax history
| Year | Property taxes | Tax assessment |
|---|---|---|
| 2025 | $6,217 +4.5% | $167,980 |
| 2024 | $5,948 +5.3% | $167,980 |
| 2023 | $5,646 +16.3% | $167,980 +42.8% |
Find assessor info on the county website
Neighborhood: 06457
Nearby schools
GreatSchools rating
- 5/10Farm Hill SchoolGrades: K-5Distance: 0.3 mi
- 4/10Beman Middle SchoolGrades: 7-8Distance: 0.3 mi
- 4/10Middletown High SchoolGrades: 9-12Distance: 3 mi
Schools provided by the listing agent
- Elementary: Farm Hill
- High: Middletown
Source: Smart MLS. This data may not be complete. We recommend contacting the local school district to confirm school assignments for this home.

Get pre-qualified for a loan
At Zillow Home Loans, we can pre-qualify you in as little as 5 minutes with no impact to your credit score.An equal housing lender. NMLS #10287.
Sell for more on Zillow
Get a free Zillow Showcase℠ listing and you could sell for .
$337,300
2% more+ $6,746
With Zillow Showcase(estimated)
$344,046
