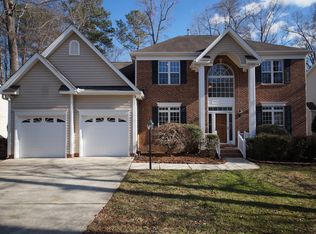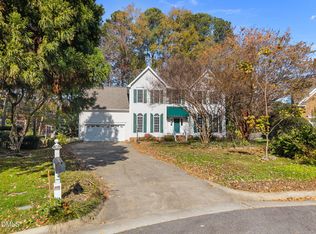Fantastic home in a GREAT LOCATION! Kitchen boasts STAINLESS STEEL appliances, GRANITE counter tops, and the entire home has FRESH NEW PAINT! This home has a recently renovated MASTER BATHROOM (spring 2017), new CARPET and new ROOF (2016). The impressive ALL-WEATHER room with FIREPLACE has vaulted ceilings and tons of natural light. 2-car GARAGE with plenty of STORAGE SPACE!
This property is off market, which means it's not currently listed for sale or rent on Zillow. This may be different from what's available on other websites or public sources.

