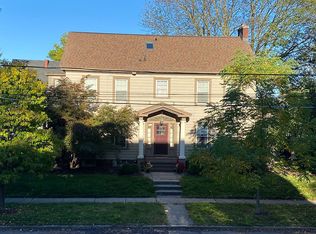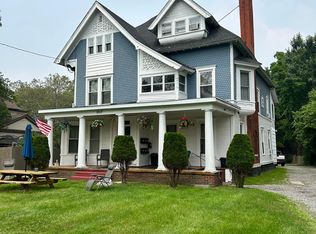Closed
$270,000
100 Rugby Rd, Syracuse, NY 13206
3beds
2,227sqft
Single Family Residence
Built in 1900
4,499.75 Square Feet Lot
$286,800 Zestimate®
$121/sqft
$2,283 Estimated rent
Home value
$286,800
$264,000 - $313,000
$2,283/mo
Zestimate® history
Loading...
Owner options
Explore your selling options
What's special
This beautiful Tudor home has so much to offer- with so much charm and character throughout. Start with a completely renovated dream eat-in kitchen with skylights, large granite topped island and counters and natural woodwork. The large living room features a fireplace, built-ins, and beautiful natural wooden ceiling beams. A Dutch door leads to a den/library/study with built-ins and sun/morning room with a wall of windows. There is also a formal dining room, a half bath, refinished hardwoods though out and large new windows letting in loads of natural light. The upstairs features 3 spacious bedrooms with hardwoods, 2 fully remodeled baths, and a full walk up attic for plenty of storage. The yard is fully fenced, with a brick paver walkway. Great, convenient location close to schools, shopping and other amenities. Showings begin Friday 12/6 @noon.
Zillow last checked: 8 hours ago
Listing updated: February 22, 2025 at 04:26am
Listed by:
Nello J. Mastracco 315-399-7389,
Bell Home Team
Bought with:
Kimberly Tretowicz, 10401217007
315 Realty Partners
Source: NYSAMLSs,MLS#: S1579899 Originating MLS: Syracuse
Originating MLS: Syracuse
Facts & features
Interior
Bedrooms & bathrooms
- Bedrooms: 3
- Bathrooms: 3
- Full bathrooms: 2
- 1/2 bathrooms: 1
- Main level bathrooms: 1
Heating
- Gas, Forced Air
Cooling
- Central Air
Appliances
- Included: Built-In Range, Built-In Oven, Dishwasher, Exhaust Fan, Electric Water Heater, Freezer, Gas Cooktop, Refrigerator, Range Hood, Wine Cooler
- Laundry: In Basement
Features
- Breakfast Bar, Ceiling Fan(s), Den, Separate/Formal Dining Room, Eat-in Kitchen, Separate/Formal Living Room, Granite Counters, Home Office, Kitchen Island, Sliding Glass Door(s), Skylights, Natural Woodwork
- Flooring: Ceramic Tile, Hardwood, Tile, Varies
- Doors: Sliding Doors
- Windows: Skylight(s)
- Basement: Full
- Number of fireplaces: 1
Interior area
- Total structure area: 2,227
- Total interior livable area: 2,227 sqft
Property
Parking
- Parking features: No Garage
Features
- Levels: Two
- Stories: 2
- Patio & porch: Deck
- Exterior features: Blacktop Driveway, Deck, Fully Fenced, Private Yard, See Remarks
- Fencing: Full
Lot
- Size: 4,499 sqft
- Dimensions: 45 x 100
- Features: Near Public Transit, Rectangular, Rectangular Lot, Residential Lot
Details
- Parcel number: 31150002100000060290000000
- Special conditions: Standard
Construction
Type & style
- Home type: SingleFamily
- Architectural style: Two Story,Tudor
- Property subtype: Single Family Residence
Materials
- Brick, Stucco, Wood Siding, Copper Plumbing, PEX Plumbing
- Foundation: Block
- Roof: Asphalt,Shingle
Condition
- Resale
- Year built: 1900
Utilities & green energy
- Electric: Circuit Breakers
- Sewer: Connected
- Water: Connected, Public
- Utilities for property: Cable Available, High Speed Internet Available, Sewer Connected, Water Connected
Community & neighborhood
Location
- Region: Syracuse
- Subdivision: Oak Rdg
Other
Other facts
- Listing terms: Cash,Conventional,FHA,VA Loan
Price history
| Date | Event | Price |
|---|---|---|
| 2/21/2025 | Sold | $270,000$121/sqft |
Source: | ||
| 1/3/2025 | Pending sale | $270,000$121/sqft |
Source: | ||
| 12/28/2024 | Contingent | $270,000$121/sqft |
Source: | ||
| 12/5/2024 | Listed for sale | $270,000+42.9%$121/sqft |
Source: | ||
| 12/19/2018 | Listing removed | $1,850$1/sqft |
Source: Howard Hanna Real Estate #S1163423 Report a problem | ||
Public tax history
| Year | Property taxes | Tax assessment |
|---|---|---|
| 2024 | -- | $130,000 |
| 2023 | -- | $130,000 |
| 2022 | -- | $130,000 |
Find assessor info on the county website
Neighborhood: Eastwood
Nearby schools
GreatSchools rating
- 4/10Salem Hyde Elementary SchoolGrades: PK-7Distance: 0.4 mi
- 2/10Henninger High SchoolGrades: 9-12Distance: 0.6 mi
- 3/10Lincoln Middle SchoolGrades: 6-8Distance: 0.3 mi
Schools provided by the listing agent
- Elementary: Salem Hyde Elementary
- Middle: Lincoln Middle
- High: Henninger High
- District: Syracuse
Source: NYSAMLSs. This data may not be complete. We recommend contacting the local school district to confirm school assignments for this home.

