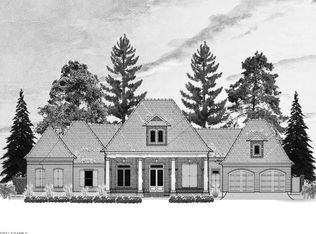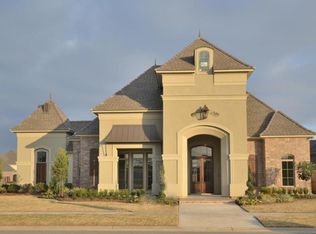100 Rue De Langon is Luxury at its finest and everything you've been waiting for! Drive up thru the Estates Porte Cochere into a courtyard that boasts a 2 car garage as well as a separate 1 car garage that could be utilized as an additional storage space or a recreational room and features its own separate entrance. As you make your way to the front of the property, you'll notice beautiful landscaping complete with an automatic misting system and a welcoming gas lantern suspended above the glass paned French doors. Step inside to find a grand foyer that opens to the dining room, living room and kitchen areas that is highlighted by 14ft ceilings that elevate to 15ft. The formal dining room is adorned with an up lighted double tray ceiling, custom chandelier and picture windows which seamlessly flow to a Butler's pantry and separate oversized walk in pantry. The Living area presents an open concept that is perfect for entertaining and includes a coffered ceiling, gorgeous views of the pond, a gas fireplace and a brick archway that transitions into the kitchen. Showcasing designer colors as well as backsplash accents, the kitchen is a chef's dream with a large island and farmhouse sink, custom painted maple cabinets and is equipped with all top of the line Thermador stainless steel appliances. The Estates split floorplan gives guest a separate wing of the home away from the Master bedroom. Down the guest wing you will find a half bath with easy access to the patio, a built-in office desk area, a large utility room, 3 bedrooms and 2 full bathrooms. The Master wing showcases 180 views of the pond, is accentuated by 4 antique cypress beams and opens to a spa like Master bathroom. Inside you'll find a Buttress ceiling with a crystal chandelier, double vanities, a whirlpool tub which is set in front of a walk-in shower with dual shower heads and an expansive master closet. The property also includes a 3-zone audio distribution system that can be heard from the master bedroom, living room and outside patio. The patio provides stunning views of the pond, a gas fireplace and lush landscaping complete with a full outdoor kitchen which includes a grill, mini fridge, cooktop and sink. The backyard has ample space for a pool and has fencing along the side perimeters of the yard for added privacy. Schedule your private viewing of this Luxury home in the highly coveted Monjardin subdivision.
This property is off market, which means it's not currently listed for sale or rent on Zillow. This may be different from what's available on other websites or public sources.

