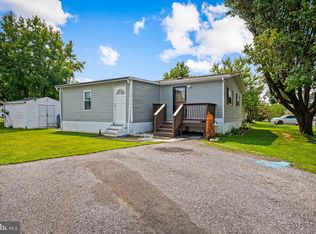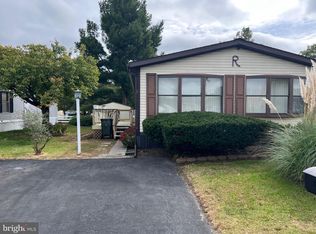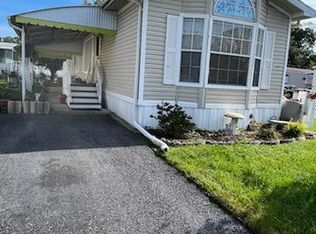Sold for $55,000
$55,000
100 Roundup Rd, Middle River, MD 21220
3beds
1,149sqft
Manufactured Home
Built in 1987
-- sqft lot
$113,300 Zestimate®
$48/sqft
$2,165 Estimated rent
Home value
$113,300
$91,000 - $144,000
$2,165/mo
Zestimate® history
Loading...
Owner options
Explore your selling options
What's special
DOUBLEWIDE ! You'll love this bright and spacious three bedroom two full bath double wide in beautiful park. House has been freshly painted with new luxury vinyl plank thru out and carpet in the three bedrooms. Vaulted ceilings throughout living and dining rooms with two large bay windows. Open floor plan, custom kitchen table and bench seat ( table stays ). The master has large walk-in closet and full bath with vaulted ceilings. New HVAC 2020. Covered side patio, off street parking, large shed for storage all on a corner lot. The community is family friendly and a very helpful office on site with a fitness center. You must be park approved to purchase a home here. The local area has many waterfront parks and restaurants and there is even a drive-in theater minutes away.
Zillow last checked: 8 hours ago
Listing updated: May 24, 2025 at 08:42am
Listed by:
Malissa Duffy 410-404-4650,
Real Estate Professionals, Inc.
Bought with:
NON MEMBER, 0225194075
Non Subscribing Office
Source: Bright MLS,MLS#: MDBC2115220
Facts & features
Interior
Bedrooms & bathrooms
- Bedrooms: 3
- Bathrooms: 2
- Full bathrooms: 2
- Main level bathrooms: 2
- Main level bedrooms: 3
Bedroom 1
- Features: Flooring - Carpet
- Level: Main
- Area: 169 Square Feet
- Dimensions: 13 x 13
Bedroom 2
- Features: Flooring - Carpet
- Level: Main
- Area: 110 Square Feet
- Dimensions: 11 x 10
Bedroom 3
- Features: Flooring - Carpet
- Level: Main
- Area: 110 Square Feet
- Dimensions: 11 x 10
Dining room
- Features: Flooring - Luxury Vinyl Plank
- Level: Main
- Area: 110 Square Feet
- Dimensions: 11 x 10
Kitchen
- Features: Flooring - Luxury Vinyl Plank
- Level: Main
- Area: 187 Square Feet
- Dimensions: 17 x 11
Laundry
- Features: Flooring - Luxury Vinyl Plank
- Level: Main
- Area: 27 Square Feet
- Dimensions: 9 x 3
Living room
- Features: Flooring - Luxury Vinyl Plank
- Level: Main
- Area: 270 Square Feet
- Dimensions: 18 x 15
Heating
- Forced Air, Electric
Cooling
- Ceiling Fan(s), Central Air, Electric
Appliances
- Included: Dryer, Oven/Range - Electric, Refrigerator, Washer, Dishwasher, Electric Water Heater
- Laundry: Laundry Room
Features
- Kitchen - Table Space, Combination Dining/Living, Entry Level Bedroom, Open Floorplan, Cathedral Ceiling(s)
- Doors: Storm Door(s)
- Has basement: No
- Has fireplace: No
Interior area
- Total structure area: 1,149
- Total interior livable area: 1,149 sqft
- Finished area above ground: 1,149
Property
Parking
- Parking features: Off Street
Accessibility
- Accessibility features: None
Features
- Levels: One
- Stories: 1
- Pool features: None
Lot
- Features: Other
Details
- Additional structures: Above Grade
- Parcel number: 1
- Zoning: 0
- Special conditions: Standard
Construction
Type & style
- Home type: MobileManufactured
- Architectural style: Other
- Property subtype: Manufactured Home
Materials
- Vinyl Siding
- Foundation: Crawl Space
- Roof: Asphalt
Condition
- Very Good
- New construction: No
- Year built: 1987
Utilities & green energy
- Sewer: Public Sewer
- Water: Public
- Utilities for property: Cable Available
Community & neighborhood
Location
- Region: Middle River
- Subdivision: Williams Estates
- Municipality: BALTIMORE
Other
Other facts
- Listing agreement: Exclusive Right To Sell
- Body type: Double Wide
- Ownership: Ground Rent
Price history
| Date | Event | Price |
|---|---|---|
| 5/23/2025 | Sold | $55,000-16.5%$48/sqft |
Source: | ||
| 5/14/2025 | Contingent | $65,900$57/sqft |
Source: | ||
| 5/10/2025 | Pending sale | $65,900$57/sqft |
Source: | ||
| 4/11/2025 | Price change | $65,900-5.7%$57/sqft |
Source: | ||
| 4/3/2025 | Listed for sale | $69,900$61/sqft |
Source: | ||
Public tax history
Tax history is unavailable.
Neighborhood: 21220
Nearby schools
GreatSchools rating
- 7/10Chase Elementary SchoolGrades: PK-5Distance: 0.5 mi
- 2/10Middle River Middle SchoolGrades: 6-8Distance: 2.7 mi
- 2/10Kenwood High SchoolGrades: 9-12Distance: 3.5 mi
Schools provided by the listing agent
- District: Baltimore County Public Schools
Source: Bright MLS. This data may not be complete. We recommend contacting the local school district to confirm school assignments for this home.
Get a cash offer in 3 minutes
Find out how much your home could sell for in as little as 3 minutes with a no-obligation cash offer.
Estimated market value$113,300
Get a cash offer in 3 minutes
Find out how much your home could sell for in as little as 3 minutes with a no-obligation cash offer.
Estimated market value
$113,300


