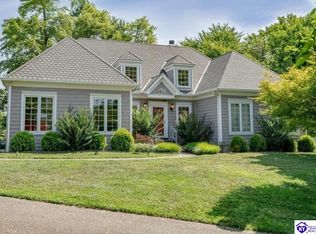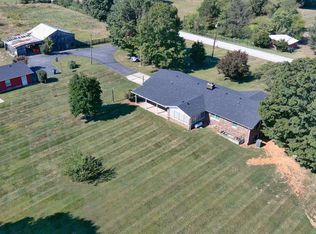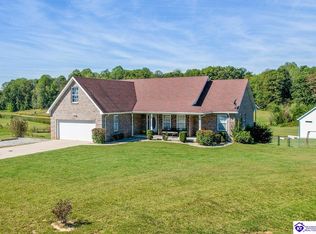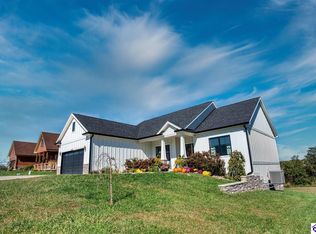Mediterranean-Style Home with Country Club Views Perched on a double lot overlooking the 18th hole of Elizabethtown Country Club, this 4-bedroom, 3.5-bath home combines timeless Mediterranean design . Enjoy sweeping views from multiple outdoor porches, patios, and a sunroom that bring the beauty of the course right to your doorstep. Inside, kitchen with brand-new appliances that opens to a dining and living room, complete with a cozy fireplace. A main-level laundry room adds convenience. The finished basement features a recreational room with its own fireplace—perfect for gatherings year-round. Newly installed Heating cooling units upstairs and down units. The home offers a 2-car attached heated garage plus a separate Quonset hut, ideal for a motor home, workshop, or additional storage. With its wide vistas, thoughtful layout, and unbeatable location, this property offers the best in comfort, style, and versatility.
For sale
$635,000
100 Roundtop Rd, Elizabethtown, KY 42701
4beds
3,691sqft
Est.:
Single Family Residence
Built in 1979
1.1 Acres Lot
$611,200 Zestimate®
$172/sqft
$-- HOA
What's special
Cozy fireplaceKitchen with brand-new appliancesWide vistasMain-level laundry roomDouble lot
- 166 days |
- 602 |
- 20 |
Zillow last checked: 8 hours ago
Listing updated: January 26, 2026 at 09:43am
Listed by:
Judy Tabor 270-763-7830,
CENTRAL KY REALTORS
Source: HKMLS,MLS#: HK25003701
Tour with a local agent
Facts & features
Interior
Bedrooms & bathrooms
- Bedrooms: 4
- Bathrooms: 4
- Full bathrooms: 3
- Partial bathrooms: 1
- Main level bathrooms: 3
- Main level bedrooms: 2
Rooms
- Room types: Recreation Room, Sun Room
Primary bedroom
- Features: Carpet
- Level: Main
Bedroom 2
- Features: Carpet
- Level: Main
Bedroom 3
- Features: Carpet
- Level: Upper
Bedroom 4
- Features: Carpet
- Level: Upper
Primary bathroom
- Features: Tile
- Level: Main
Bathroom
- Features: Tub/Shower Combo
Dining room
- Features: Wood Flooring
- Level: Main
Family room
- Features: Fireplace, Laminate Flr
- Level: Basement
Kitchen
- Features: Pantry
- Level: Main
Living room
- Features: Fireplace, Wood Flooring
- Level: Main
Basement
- Area: 1572
Heating
- Heat Pump, Electric
Cooling
- Heat Pump
Appliances
- Included: Dishwasher, Microwave, Electric Range, Self Cleaning Oven, Electric Water Heater
- Laundry: Laundry Room
Features
- Ceiling Fan(s), Walls (Dry Wall), Kitchen/Dining Combo
- Flooring: Hardwood, Laminate, Tile
- Windows: Thermo Pane Windows, Blinds
- Basement: Finished-Full,Interior Entry
- Number of fireplaces: 2
- Fireplace features: 2, Heatilator, Wood Burning
Interior area
- Total structure area: 3,691
- Total interior livable area: 3,691 sqft
Property
Parking
- Total spaces: 2
- Parking features: Attached, Garage Door Opener, Heated Garage, Garage Faces Side
- Attached garage spaces: 2
Accessibility
- Accessibility features: None
Features
- Patio & porch: Covered Front Porch
- Exterior features: Garden, Landscaping, Trees
- Fencing: None
- Has view: Yes
- View description: Golf Course
- Body of water: None
Lot
- Size: 1.1 Acres
- Features: Trees, Golf Course
Details
- Parcel number: 2353000022
Construction
Type & style
- Home type: SingleFamily
- Architectural style: Contemporary
- Property subtype: Single Family Residence
Materials
- Stucco
- Foundation: Concrete Perimeter
- Roof: Dimensional
Condition
- New Construction
- New construction: No
- Year built: 1979
Utilities & green energy
- Sewer: Septic Tank
- Water: County
- Utilities for property: Electricity Available
Community & HOA
Community
- Security: Smoke Detector(s)
- Subdivision: None
HOA
- Amenities included: None
Location
- Region: Elizabethtown
Financial & listing details
- Price per square foot: $172/sqft
- Tax assessed value: $193,000
- Annual tax amount: $1,769
- Price range: $635K - $635K
- Date on market: 8/29/2025
Estimated market value
$611,200
$581,000 - $642,000
$2,539/mo
Price history
Price history
| Date | Event | Price |
|---|---|---|
| 8/29/2025 | Listed for sale | $635,000-8.6%$172/sqft |
Source: | ||
| 7/24/2025 | Listing removed | $695,000$188/sqft |
Source: | ||
| 3/17/2025 | Price change | $695,000-4.1%$188/sqft |
Source: | ||
| 12/23/2024 | Listed for sale | $725,000$196/sqft |
Source: | ||
Public tax history
Public tax history
| Year | Property taxes | Tax assessment |
|---|---|---|
| 2023 | $1,769 | $193,000 +6.2% |
| 2022 | $1,769 | $181,800 |
| 2021 | $1,769 | $181,800 |
Find assessor info on the county website
BuyAbility℠ payment
Est. payment
$3,542/mo
Principal & interest
$2971
Property taxes
$349
Home insurance
$222
Climate risks
Neighborhood: 42701
Nearby schools
GreatSchools rating
- 6/10Creekside Elementary SchoolGrades: PK-5Distance: 9.4 mi
- 8/10East Hardin Middle SchoolGrades: 6-8Distance: 3 mi
- 9/10Central Hardin High SchoolGrades: 9-12Distance: 5.2 mi
- Loading
- Loading






