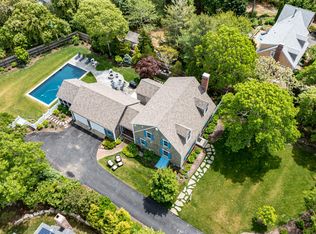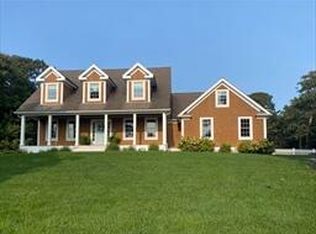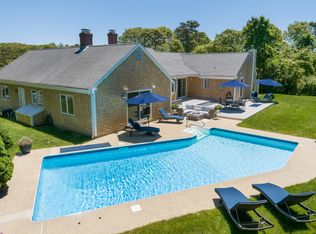Sold for $1,375,000 on 02/09/24
$1,375,000
100 Round Cove Road, Chatham, MA 02633
2beds
2,427sqft
Single Family Residence
Built in 2014
0.68 Acres Lot
$1,572,300 Zestimate®
$567/sqft
$4,522 Estimated rent
Home value
$1,572,300
$1.46M - $1.71M
$4,522/mo
Zestimate® history
Loading...
Owner options
Explore your selling options
What's special
This beautiful Cape home in Riverbay Estates, sits on a .68 Lot. Featuring a traditional yet open floor plan, the rooms flow seamlessly by design. The spacious living room is elegant with fireplace & built-in bookcases. A formal dining room perfect for holiday entertaining is adjacent to a custom built kitchen with granite countertops, SS appliances, built in display cabinets, breakfast bar & big pantry. The generous 1 st primary suite has vaulted ceilings, ample closets and en suite bathroom with double vanity. Additionally the 1st floor has laundry room, half bath and breezeway side entrance convenient to the double garage. 2nd Floor has a sizable bedroom and additional room that can serve as an office or overflow for guests. Numerous features will surprise you: 12x12 Sun room, generator, low maintenance trim and siding, 17 solar panels serviced by Tesla, Anderson Tilt & turn windows, hardwood & tile floors, bonus gas stove, Pine Harbor shed 12x8, impressive unfinished attic is ready for expansion possibilities & if you want more space the basement is just waiting to bring your customization ideas to life.This Immaculately maintained home with room for a pool is not to be missed
Zillow last checked: 8 hours ago
Listing updated: September 13, 2024 at 08:27pm
Listed by:
The Nickerson Power Group 508-237-1406,
Kinlin Grover Compass
Bought with:
Timothy P Bailey, 9506703
John C Ricotta & Assoc.
Source: CCIMLS,MLS#: 22304931
Facts & features
Interior
Bedrooms & bathrooms
- Bedrooms: 2
- Bathrooms: 3
- Full bathrooms: 2
- 1/2 bathrooms: 1
- Main level bathrooms: 2
Primary bedroom
- Description: Flooring: Wood
- Features: Walk-In Closet(s)
- Level: First
Bedroom 2
- Description: Flooring: Wood
- Features: Closet
- Level: Second
Primary bathroom
- Features: Private Full Bath
Dining room
- Description: Flooring: Wood
- Features: Dining Room
- Level: First
Kitchen
- Description: Countertop(s): Granite,Flooring: Tile,Stove(s): Gas
- Features: Kitchen, Upgraded Cabinets, Breakfast Bar, Built-in Features, Pantry, Recessed Lighting
- Level: First
Living room
- Description: Fireplace(s): Wood Burning,Flooring: Wood,Stove(s): Gas
- Features: Living Room
- Level: First
Heating
- Forced Air
Cooling
- Central Air
Appliances
- Included: Dishwasher, Refrigerator, Microwave, Gas Water Heater
- Laundry: First Floor
Features
- Pantry, Mud Room, Linen Closet
- Flooring: Hardwood, Tile
- Basement: Bulkhead Access,Interior Entry,Full
- Number of fireplaces: 1
- Fireplace features: Wood Burning
Interior area
- Total structure area: 2,427
- Total interior livable area: 2,427 sqft
Property
Parking
- Total spaces: 3
- Parking features: Garage - Attached, Open
- Attached garage spaces: 2
- Has uncovered spaces: Yes
Features
- Stories: 2
- Exterior features: Outdoor Shower, Underground Sprinkler, Garden
Lot
- Size: 0.68 Acres
- Features: Conservation Area, Marina
Details
- Parcel number: 8I35C210
- Zoning: R60
- Special conditions: None
Construction
Type & style
- Home type: SingleFamily
- Property subtype: Single Family Residence
Materials
- Clapboard, See Remarks
- Foundation: Poured
- Roof: Asphalt
Condition
- Actual
- New construction: No
- Year built: 2014
Utilities & green energy
- Sewer: Septic Tank
Green energy
- Energy generation: Solar
Community & neighborhood
Community
- Community features: Common Area, Conservation Area
Location
- Region: Chatham
- Subdivision: Riverbay
Other
Other facts
- Listing terms: Cash
- Road surface type: Paved
Price history
| Date | Event | Price |
|---|---|---|
| 2/9/2024 | Sold | $1,375,000$567/sqft |
Source: | ||
| 11/9/2023 | Pending sale | $1,375,000$567/sqft |
Source: | ||
| 11/8/2023 | Listed for sale | $1,375,000$567/sqft |
Source: | ||
Public tax history
| Year | Property taxes | Tax assessment |
|---|---|---|
| 2025 | $4,600 +7.2% | $1,325,600 +10.3% |
| 2024 | $4,290 +2.5% | $1,201,600 +11.4% |
| 2023 | $4,185 +8.9% | $1,078,700 +29.7% |
Find assessor info on the county website
Neighborhood: 02633
Nearby schools
GreatSchools rating
- 7/10Chatham Elementary SchoolGrades: K-4Distance: 2.2 mi
- 7/10Monomoy Regional Middle SchoolGrades: 5-7Distance: 2.4 mi
- 5/10Monomoy Regional High SchoolGrades: 8-12Distance: 3.7 mi
Schools provided by the listing agent
- District: Monomoy
Source: CCIMLS. This data may not be complete. We recommend contacting the local school district to confirm school assignments for this home.

Get pre-qualified for a loan
At Zillow Home Loans, we can pre-qualify you in as little as 5 minutes with no impact to your credit score.An equal housing lender. NMLS #10287.
Sell for more on Zillow
Get a free Zillow Showcase℠ listing and you could sell for .
$1,572,300
2% more+ $31,446
With Zillow Showcase(estimated)
$1,603,746

