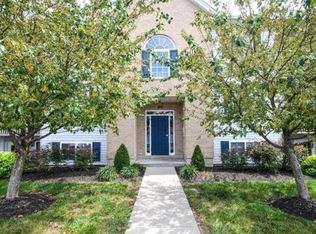Sold for $175,000
$175,000
100 Rough Way Unit 12, Lebanon, OH 45036
2beds
1,120sqft
Condominium
Built in 2002
-- sqft lot
$180,500 Zestimate®
$156/sqft
$1,555 Estimated rent
Home value
$180,500
Estimated sales range
Not available
$1,555/mo
Zestimate® history
Loading...
Owner options
Explore your selling options
What's special
Discover the perfect blend of comfort and convenience in this beautifully designed 3rd-floor condo. Featuring a desirable split floor plan, this home offers privacy and functionality with generously sized bedrooms on opposite sides. The open-concept living area boasts vaulted ceilings and is filled with natural light, leading to a private balcony, perfect for relaxing. The modern kitchen offers ample counter space and skylight for more light. Enjoy the benefits of top-floor living plus access to fantastic community amenities.
Zillow last checked: 8 hours ago
Listing updated: September 18, 2025 at 10:21am
Listed by:
Bobi Gray (937)382-4427,
Coldwell Banker Heritage
Bought with:
Test Member
Test Office
Source: DABR MLS,MLS#: 929179 Originating MLS: Dayton Area Board of REALTORS
Originating MLS: Dayton Area Board of REALTORS
Facts & features
Interior
Bedrooms & bathrooms
- Bedrooms: 2
- Bathrooms: 2
- Full bathrooms: 2
- Main level bathrooms: 2
Primary bedroom
- Level: Main
- Dimensions: 12 x 15
Bedroom
- Level: Main
- Dimensions: 11 x 14
Dining room
- Level: Main
- Dimensions: 10 x 10
Entry foyer
- Level: Main
- Dimensions: 5 x 5
Kitchen
- Level: Main
- Dimensions: 12 x 7
Laundry
- Level: Main
- Dimensions: 6 x 5
Living room
- Level: Main
- Dimensions: 20 x 12
Heating
- Electric, Forced Air
Cooling
- Central Air
Appliances
- Included: Dishwasher, Disposal, Microwave, Range, Refrigerator, Electric Water Heater
Features
- Windows: Double Pane Windows
- Basement: Walk-Out Access
Interior area
- Total structure area: 1,120
- Total interior livable area: 1,120 sqft
Property
Parking
- Total spaces: 1
- Parking features: Detached, Garage, One Car Garage
- Garage spaces: 1
Features
- Levels: One
- Stories: 1
- Patio & porch: Patio
- Exterior features: Patio
Lot
- Size: 461.74 sqft
Details
- Parcel number: 12124800710
- Zoning: Residential
- Zoning description: Residential
Construction
Type & style
- Home type: Condo
- Architectural style: Traditional
- Property subtype: Condominium
Materials
- Brick, Vinyl Siding
Condition
- Year built: 2002
Utilities & green energy
- Water: Public
- Utilities for property: Water Available
Community & neighborhood
Location
- Region: Lebanon
- Subdivision: Fairway Crosscon7
HOA & financial
HOA
- Has HOA: Yes
- HOA fee: $265 monthly
- Services included: Trash, Water
Other
Other facts
- Available date: 03/04/2025
- Listing terms: Conventional,FHA,USDA Loan,VA Loan
Price history
| Date | Event | Price |
|---|---|---|
| 5/5/2025 | Sold | $175,000-12.5%$156/sqft |
Source: | ||
| 3/11/2025 | Pending sale | $199,900$178/sqft |
Source: DABR MLS #929179 Report a problem | ||
| 3/11/2025 | Contingent | $199,900$178/sqft |
Source: | ||
| 3/5/2025 | Listed for sale | $199,900+29%$178/sqft |
Source: | ||
| 5/19/2023 | Listing removed | -- |
Source: Local MLS Report a problem | ||
Public tax history
Tax history is unavailable.
Neighborhood: 45036
Nearby schools
GreatSchools rating
- NABowman Primary SchoolGrades: PK-2Distance: 0.8 mi
- 5/10Lebanon Junior High SchoolGrades: 7-8Distance: 1.9 mi
- 8/10Lebanon High SchoolGrades: 8-12Distance: 3.1 mi
Schools provided by the listing agent
- District: Lebanon
Source: DABR MLS. This data may not be complete. We recommend contacting the local school district to confirm school assignments for this home.
Get a cash offer in 3 minutes
Find out how much your home could sell for in as little as 3 minutes with a no-obligation cash offer.
Estimated market value
$180,500
