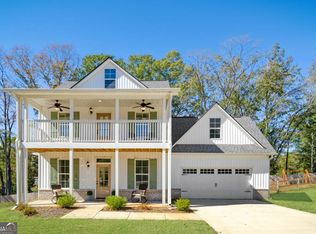Closed
$359,977
100 Rome St, Temple, GA 30179
4beds
1,760sqft
Single Family Residence
Built in 2024
0.45 Acres Lot
$360,800 Zestimate®
$205/sqft
$2,192 Estimated rent
Home value
$360,800
$318,000 - $411,000
$2,192/mo
Zestimate® history
Loading...
Owner options
Explore your selling options
What's special
Welcome to another Quality Built Custom Home by Collins Homes!! This Southern Charmer is a thoughtfully designed two-story traditional home with upgraded custom features throughout! Located in the heart of Temple, GA on almost a half acre lot, the double front porches bring you back to simpler days gone by. From the welcoming front porch, enter this open-concept plan with a large family room that offers a cozy brick electric fireplace with views of the beautifully designed kitchen featuring White Custom Cabinets, Granite Countertops, and Stainless Steel Appliances with Vinyl Flooring throughout. A half bath and dining area complete this floor. Follow the rear staircase leading to 4 bedrooms, 2 baths and a laundry room. The extraordinary primary bedroom has a walk-in closet, luxury designed bathroom and private access to the second story porch. The perfect place to have your morning coffee or relax and unwind in the evenings. Three additional spacious bedrooms, a full bath and a conveniently located laundry room complete this floor. If you're looking for Southern Style with City Convenience, this is it!! You can have it all with this home that is located close to all major roads, shopping, restaurants, and schools! Buy with confidence knowing this home was built by a local builder known for their integrity and commitment to quality craftsmanship. With a reputation for excellence, you can trust that your investment is in good hands. Move-in Ready!! Be sure to ask about the $15,000 in Buyer Incentives on this home while it last!
Zillow last checked: 8 hours ago
Listing updated: October 15, 2024 at 11:46am
Listed by:
Joseph K Youngblood 770-833-9801,
BHGRE Metro Brokers
Bought with:
Joseph K Youngblood, 253565
BHGRE Metro Brokers
Source: GAMLS,MLS#: 10357430
Facts & features
Interior
Bedrooms & bathrooms
- Bedrooms: 4
- Bathrooms: 3
- Full bathrooms: 2
- 1/2 bathrooms: 1
Dining room
- Features: Dining Rm/Living Rm Combo
Kitchen
- Features: Kitchen Island, Pantry, Solid Surface Counters
Heating
- Heat Pump
Cooling
- Ceiling Fan(s), Heat Pump, Central Air
Appliances
- Included: Dishwasher, Electric Water Heater, Microwave
- Laundry: In Hall, Upper Level
Features
- Walk-In Closet(s)
- Flooring: Carpet, Laminate
- Windows: Double Pane Windows
- Basement: None
- Number of fireplaces: 1
- Fireplace features: Living Room
- Common walls with other units/homes: No Common Walls
Interior area
- Total structure area: 1,760
- Total interior livable area: 1,760 sqft
- Finished area above ground: 1,760
- Finished area below ground: 0
Property
Parking
- Parking features: Attached, Garage, Garage Door Opener
- Has attached garage: Yes
Features
- Levels: Two
- Stories: 2
- Has view: Yes
- View description: City
- Body of water: None
Lot
- Size: 0.45 Acres
- Features: Level
Details
- Parcel number: T03 0010016
Construction
Type & style
- Home type: SingleFamily
- Architectural style: Colonial,Traditional
- Property subtype: Single Family Residence
Materials
- Vinyl Siding
- Foundation: Slab
- Roof: Composition
Condition
- New Construction
- New construction: Yes
- Year built: 2024
Details
- Warranty included: Yes
Utilities & green energy
- Electric: 220 Volts
- Sewer: Public Sewer
- Water: Public
- Utilities for property: Cable Available, Electricity Available, Sewer Available, Water Available
Community & neighborhood
Security
- Security features: Smoke Detector(s)
Community
- Community features: None
Location
- Region: Temple
- Subdivision: Hidden Oaks
Other
Other facts
- Listing agreement: Exclusive Right To Sell
- Listing terms: Cash,Conventional,FHA,VA Loan,USDA Loan
Price history
| Date | Event | Price |
|---|---|---|
| 10/27/2025 | Listing removed | $359,977$205/sqft |
Source: | ||
| 10/15/2024 | Sold | $359,977$205/sqft |
Source: | ||
| 9/12/2024 | Pending sale | $359,977$205/sqft |
Source: | ||
| 8/13/2024 | Listed for sale | $359,977$205/sqft |
Source: | ||
| 7/26/2024 | Listing removed | -- |
Source: | ||
Public tax history
| Year | Property taxes | Tax assessment |
|---|---|---|
| 2024 | $247 | $9,225 |
Find assessor info on the county website
Neighborhood: 30179
Nearby schools
GreatSchools rating
- 7/10Providence Elementary SchoolGrades: PK-5Distance: 0.7 mi
- 5/10Temple Middle SchoolGrades: 6-8Distance: 0.6 mi
- 6/10Temple High SchoolGrades: 9-12Distance: 0.6 mi
Schools provided by the listing agent
- Elementary: Vance-Providence Elementary
- Middle: Temple
Source: GAMLS. This data may not be complete. We recommend contacting the local school district to confirm school assignments for this home.
Get a cash offer in 3 minutes
Find out how much your home could sell for in as little as 3 minutes with a no-obligation cash offer.
Estimated market value$360,800
Get a cash offer in 3 minutes
Find out how much your home could sell for in as little as 3 minutes with a no-obligation cash offer.
Estimated market value
$360,800
