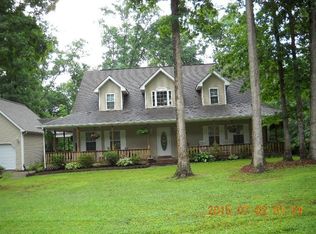Sold for $306,000
$306,000
100 Rollo Hank Trl, Corbin, KY 40701
4beds
2,480sqft
Single Family Residence
Built in 1974
1.07 Acres Lot
$318,400 Zestimate®
$123/sqft
$1,948 Estimated rent
Home value
$318,400
Estimated sales range
Not available
$1,948/mo
Zestimate® history
Loading...
Owner options
Explore your selling options
What's special
Welcome to your dream home! This stunning residence boasts a perfect blend of elegance, comfort, and character. Step inside to discover a spacious living area with abundant natural light, gleaming hardwood floors, and a beautiful kitchen complete with lots of storage and stainless steel appliances. The master suite offers a serene retreat with an en-suite bathroom and large closet.
The true gem of this home is the amazing screened-in back porch, ideal for relaxing and entertaining year-round. Imagine sipping your morning coffee while enjoying the tranquil views of your beautifully landscaped backyard, or hosting memorable gatherings with friends and family in this versatile outdoor space.
With its prime location in a friendly neighborhood, close to shopping, and dining, this home is the perfect blend of convenience and charm. Don't miss the opportunity to make this beautiful house your forever home!
Zillow last checked: 8 hours ago
Listing updated: August 28, 2025 at 11:47pm
Listed by:
B Nikki Faulkner 859-893-2533,
Keller Williams Legacy Group - London
Bought with:
Susan Agee, 248661
Century 21 Pinnacle
Source: Imagine MLS,MLS#: 24012894
Facts & features
Interior
Bedrooms & bathrooms
- Bedrooms: 4
- Bathrooms: 3
- Full bathrooms: 3
Primary bedroom
- Level: Second
Bedroom 1
- Level: Second
Bedroom 2
- Level: Second
Bedroom 3
- Level: First
Bathroom 1
- Description: Full Bath
- Level: First
Bathroom 2
- Description: Full Bath
- Level: Second
Bathroom 3
- Description: Full Bath
- Level: Second
Dining room
- Level: First
Dining room
- Level: First
Kitchen
- Level: First
Living room
- Level: First
Living room
- Level: First
Utility room
- Level: First
Heating
- Forced Air, Natural Gas
Cooling
- Electric
Appliances
- Included: Dryer, Double Oven, Dishwasher, Microwave, Refrigerator, Washer
- Laundry: Main Level
Features
- Breakfast Bar, Eat-in Kitchen, Walk-In Closet(s), Ceiling Fan(s)
- Flooring: Carpet, Hardwood, Tile
- Has basement: No
- Has fireplace: Yes
- Fireplace features: Gas Log
Interior area
- Total structure area: 2,480
- Total interior livable area: 2,480 sqft
- Finished area above ground: 2,480
- Finished area below ground: 0
Property
Parking
- Total spaces: 2
- Parking features: Attached Garage, Driveway
- Garage spaces: 2
- Has uncovered spaces: Yes
Features
- Levels: Two
- Patio & porch: Porch
- Has view: Yes
- View description: Neighborhood
Lot
- Size: 1.07 Acres
- Features: Secluded, Wooded
Details
- Additional structures: Shed(s)
- Parcel number: 0844001127.00
Construction
Type & style
- Home type: SingleFamily
- Architectural style: Craftsman
- Property subtype: Single Family Residence
Materials
- Brick Veneer, Vinyl Siding
- Foundation: Block
- Roof: Metal
Condition
- New construction: No
- Year built: 1974
Utilities & green energy
- Sewer: Septic Tank
- Water: Public
- Utilities for property: Electricity Connected, Natural Gas Connected, Water Connected
Community & neighborhood
Community
- Community features: Park, Tennis Court(s)
Location
- Region: Corbin
- Subdivision: Tattersall Trails Estates
Price history
| Date | Event | Price |
|---|---|---|
| 8/9/2024 | Sold | $306,000-1.3%$123/sqft |
Source: | ||
| 7/12/2024 | Contingent | $310,000$125/sqft |
Source: | ||
| 6/22/2024 | Listed for sale | $310,000+44.2%$125/sqft |
Source: | ||
| 7/31/2018 | Sold | $215,000$87/sqft |
Source: | ||
| 6/25/2018 | Pending sale | $215,000$87/sqft |
Source: Revolution Realty, LLC #1814079 Report a problem | ||
Public tax history
| Year | Property taxes | Tax assessment |
|---|---|---|
| 2023 | $725 -1.5% | $215,000 |
| 2022 | $735 -67.1% | $215,000 |
| 2021 | $2,234 -1.2% | $215,000 |
Find assessor info on the county website
Neighborhood: 40701
Nearby schools
GreatSchools rating
- 7/10Corbin Primary SchoolGrades: K-3Distance: 1.2 mi
- 10/10Corbin Middle SchoolGrades: 6-8Distance: 5.1 mi
- 8/10Corbin High SchoolGrades: 9-12Distance: 4.2 mi
Schools provided by the listing agent
- Elementary: Central Elementary
- Middle: Corbin
- High: Corbin
Source: Imagine MLS. This data may not be complete. We recommend contacting the local school district to confirm school assignments for this home.
Get pre-qualified for a loan
At Zillow Home Loans, we can pre-qualify you in as little as 5 minutes with no impact to your credit score.An equal housing lender. NMLS #10287.
