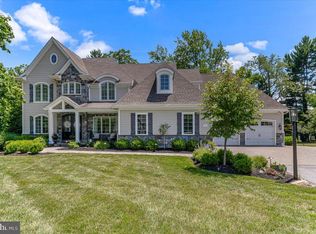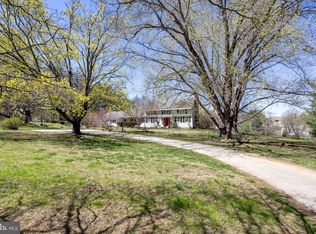**Extraordinary West Chester setting for a new luxury community **Furnished spec home is 100% Complete and available for Immediate Delivery** Sited on 1.93 acres. Modern nontraditional floor plan for today's luxury lifestyle. No more wasted square footage, and sumptuous details. Megill Homes, winners of multiple HBA awards in 50 years of building luxury homes, continues to bring exquisite craftsmanship to their customers. Rokeby is mostly concealed from the road by historic stone walls, punctuated with elegant gates. Completed spec home welcomes you with covered flagstone porch and arched mahogany french doors. Inside, parlor with lineal wall fireplace, wall of custom built-in cabinetry, window seats. 9' barn doors reveal wet bar. Family Room features box beam coffered ceiling, quarried stone fireplace, loads of natural light. Offset from kitchen by informal dining area, sliders to Timbertech deck. Kitchen will delight the luxury buyer with 48" Wolf Cooktop/ovens, powerful exhaust, abundant LED lighting. Rare Alaska White Granite gorgeously complements the white Century cabinets. Undermount microwave, farmhouse Kohler sink, SubZero fridge. Mudroom access to the massive garages where you will find a bench with cubbies, huge coat closet, secondary access to deck. Main living level is completed with a substantial home office or guest suite with walk-in shower, private balcony. The upper level owner's suite is a welcome change from the typical. The master bedroom is a cocoon of tranquility, large enough to comfortably accommodate a king size bed and furniture. The owner's suite lounge is a private den with wet bar, wine fridge and barn doors that reveal two substantial dressing rooms. From the lounge, access the master bathroom with freestanding tub, walk-in shower separate furniture grade vanities with granite tops. Three additional guest rooms complete the upper level: one with en-suite bath and walk-in closet, and two that share a jack-n-jill bath. The walkout lower level offers thoughtful use of finished and unfinished space. There is also a highly detailed wet bar, fridge, and full bathroom with walk-in shower. Located near route 202 and 1 commuter routes, 30 minutes to to PHL. Nearby shopping includes Whole Foods, Costco, Wegman's, Anthropologie, and more.
This property is off market, which means it's not currently listed for sale or rent on Zillow. This may be different from what's available on other websites or public sources.

