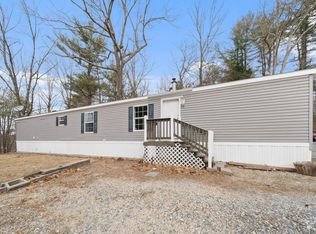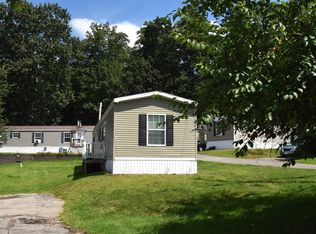Closed
Listed by:
Michelle Cooper,
KSRJ Signature Realty Group 603-819-4844
Bought with: Coldwell Banker Realty Haverhill MA
$198,900
100 Rockingham Road #5, Derry, NH 03038
2beds
792sqft
Manufactured Home
Built in 1973
-- sqft lot
$200,500 Zestimate®
$251/sqft
$2,145 Estimated rent
Home value
$200,500
$184,000 - $217,000
$2,145/mo
Zestimate® history
Loading...
Owner options
Explore your selling options
What's special
LOW park rent and seller is offering a concession towards buyers closing costs! Move right into this completely renovated, two-bedroom mobile home in the highly sought-after Running Brook Cooperative Park! This bright and open floor plan includes a stunning kitchen with elegant cabinetry, granite countertops, a tile backsplash, and stainless steel Energy Star appliances. The step-up living room adds a unique, cozy feel, creating a distinct space for relaxation. The home offers two bedrooms, a large bathroom with an oversized shower and dual sinks, and a convenient laundry/utility area just off the bathroom. Enjoy outdoor living on the large deck and take advantage of the storage shed, newly updated with a roof and siding. Additional highlights include recessed lighting, ceiling fans, new windows, a new AC unit, a charming new front door and lots more. All floors are insulated with foam insulation, ensuring year-round comfort. The new, oversized paved driveway provides parking for up to three vehicles. Simply move in and enjoy all this wonderful home has to offer!
Zillow last checked: 8 hours ago
Listing updated: April 08, 2025 at 08:02am
Listed by:
Michelle Cooper,
KSRJ Signature Realty Group 603-819-4844
Bought with:
Angelica Dougherty
Coldwell Banker Realty Haverhill MA
Source: PrimeMLS,MLS#: 5018995
Facts & features
Interior
Bedrooms & bathrooms
- Bedrooms: 2
- Bathrooms: 1
- Full bathrooms: 1
Heating
- Oil, Hot Air
Cooling
- Wall Unit(s)
Appliances
- Included: ENERGY STAR Qualified Dishwasher, Microwave, Electric Range, ENERGY STAR Qualified Refrigerator, Electric Water Heater
- Laundry: Laundry Hook-ups
Features
- Ceiling Fan(s), Kitchen/Dining, LED Lighting, Natural Light
- Flooring: Vinyl Plank
- Windows: Double Pane Windows
- Has basement: No
Interior area
- Total structure area: 792
- Total interior livable area: 792 sqft
- Finished area above ground: 792
- Finished area below ground: 0
Property
Parking
- Parking features: Paved
Features
- Levels: One
- Stories: 1
- Exterior features: Deck, Shed
Lot
- Features: Country Setting, Landscaped, Leased
Details
- Parcel number: DERYM5B12L18
- Zoning description: WRB
Construction
Type & style
- Home type: MobileManufactured
- Architectural style: Ranch
- Property subtype: Manufactured Home
Materials
- Aluminum, Vinyl Siding
- Foundation: Gravel/Pad, Skirted
- Roof: Architectural Shingle
Condition
- New construction: No
- Year built: 1973
Utilities & green energy
- Electric: 150 Amp Service
- Sewer: Community
- Utilities for property: Cable Available, Phone Available
Community & neighborhood
Security
- Security features: Carbon Monoxide Detector(s), Battery Smoke Detector
Location
- Region: Derry
HOA & financial
Other financial information
- Additional fee information: Fee: $430
Other
Other facts
- Road surface type: Paved
Price history
| Date | Event | Price |
|---|---|---|
| 4/8/2025 | Sold | $198,900$251/sqft |
Source: | ||
| 1/20/2025 | Price change | $198,900-0.5%$251/sqft |
Source: | ||
| 11/23/2024 | Price change | $199,900-2.4%$252/sqft |
Source: | ||
| 10/27/2024 | Price change | $204,900-8.9%$259/sqft |
Source: | ||
| 10/17/2024 | Listed for sale | $224,900+971%$284/sqft |
Source: | ||
Public tax history
| Year | Property taxes | Tax assessment |
|---|---|---|
| 2024 | $1,050 -8.5% | $56,200 +1.3% |
| 2023 | $1,148 +8.6% | $55,500 |
| 2022 | $1,057 +57.3% | $55,500 +101.1% |
Find assessor info on the county website
Neighborhood: 03038
Nearby schools
GreatSchools rating
- 3/10Grinnell SchoolGrades: K-5Distance: 1.3 mi
- 5/10West Running Brook Middle SchoolGrades: 6-8Distance: 0.5 mi
Schools provided by the listing agent
- High: Pinkerton Academy
- District: Pinkerton Academy
Source: PrimeMLS. This data may not be complete. We recommend contacting the local school district to confirm school assignments for this home.
Get a cash offer in 3 minutes
Find out how much your home could sell for in as little as 3 minutes with a no-obligation cash offer.
Estimated market value$200,500
Get a cash offer in 3 minutes
Find out how much your home could sell for in as little as 3 minutes with a no-obligation cash offer.
Estimated market value
$200,500

