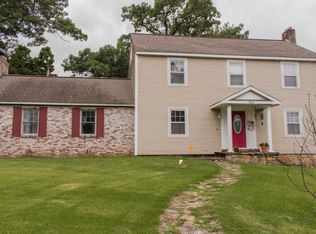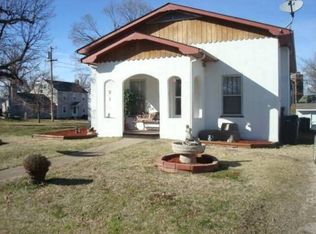Closed
Price Unknown
100 Rockhill Road, Neosho, MO 64850
5beds
2,992sqft
Single Family Residence
Built in 1950
2 Acres Lot
$399,200 Zestimate®
$--/sqft
$2,357 Estimated rent
Home value
$399,200
$375,000 - $427,000
$2,357/mo
Zestimate® history
Loading...
Owner options
Explore your selling options
What's special
WOW!!! $10,000 Price Reduction! Own a piece of the country in town. Nothing else like it! Beautiful, remodeled 5 bed, 2 1/2 bath home on 2 acres. Very private setting with road frontage on 3 sides. Home features a beautiful, upgraded kitchen with Shaker Cabinets, build-in gas cooktop and double electric oven, soft close drawers and doors and quartz countertops. Many newer updates throughout the home - bathrooms, kitchen, flooring and bedrooms. This hard to find home has 2 living areas, large 23x28 family room with a gas log fireplace, a great place for family and guests. Second living area is a living and dining combo with a gas log fireplace. Master bedroom has plenty of closet space with 3 smaller closets and a walk-in closet. For cookouts, there is a large 576 sq. ft. 1/2 wrap around deck. Property also has a paved, circle driveway. On top of all this - Property has a very nice and up to date 1 bedroom apartment with a large walk-in closet, attached garage and fully floored loft. Rent out this apartment and take a large chunk out of your payment. don't let this one slip by! Call today for an appointment.
Zillow last checked: 8 hours ago
Listing updated: October 07, 2025 at 02:59pm
Listed by:
Ray Skelton 417-540-1543,
Pro 100 Neosho,
Jack Macy 417-389-4164,
Pro 100 Neosho
Bought with:
Linda Carter, 2006034660
Keller Williams Tri-Lakes - WP
Source: SOMOMLS,MLS#: 60244685
Facts & features
Interior
Bedrooms & bathrooms
- Bedrooms: 5
- Bathrooms: 3
- Full bathrooms: 2
- 1/2 bathrooms: 1
Primary bedroom
- Area: 202.86
- Dimensions: 14.7 x 13.8
Bedroom 1
- Description: Apartment
- Area: 120
- Dimensions: 12 x 10
Bedroom 2
- Area: 176.4
- Dimensions: 14.7 x 12
Bedroom 3
- Area: 191.8
- Dimensions: 14 x 13.7
Bedroom 4
- Area: 216
- Dimensions: 18 x 12
Bedroom 5
- Area: 178.16
- Dimensions: 13.1 x 13.6
Family room
- Area: 658
- Dimensions: 28 x 23.5
Kitchen
- Area: 148.8
- Dimensions: 12.4 x 12
Living room
- Description: Living/Dining Combo
- Area: 369.6
- Dimensions: 24 x 15.4
Living room
- Description: Apartment
- Area: 210.14
- Dimensions: 15.8 x 13.3
Utility room
- Area: 105.6
- Dimensions: 11 x 9.6
Heating
- Central, Fireplace(s), Natural Gas
Cooling
- Central Air
Appliances
- Included: Gas Cooktop, Gas Water Heater, Built-In Electric Oven, Refrigerator, Disposal, Dishwasher
- Laundry: Main Level, W/D Hookup
Features
- Quartz Counters, Walk-In Closet(s)
- Flooring: Carpet, Tile, Laminate
- Windows: Double Pane Windows
- Basement: Finished,Partial
- Has fireplace: Yes
- Fireplace features: Dining Room, Gas, Family Room
Interior area
- Total structure area: 2,992
- Total interior livable area: 2,992 sqft
- Finished area above ground: 2,200
- Finished area below ground: 792
Property
Parking
- Total spaces: 2
- Parking features: Circular Driveway, Garage Faces Front
- Attached garage spaces: 2
- Has uncovered spaces: Yes
Features
- Levels: One
- Stories: 1
- Patio & porch: Deck
Lot
- Size: 2 Acres
- Dimensions: 265 x 330
- Features: Corner Lot, Rolling Slope, Paved
Details
- Parcel number: 5208260
Construction
Type & style
- Home type: SingleFamily
- Architectural style: Traditional
- Property subtype: Single Family Residence
Materials
- Brick, Lap Siding
- Foundation: Block
- Roof: Metal
Condition
- Year built: 1950
Utilities & green energy
- Sewer: Public Sewer
- Water: Public
Community & neighborhood
Location
- Region: Neosho
- Subdivision: RR -Neosho
Other
Other facts
- Listing terms: Cash,VA Loan,USDA/RD,FHA,Conventional
- Road surface type: Asphalt
Price history
| Date | Event | Price |
|---|---|---|
| 10/6/2023 | Sold | -- |
Source: | ||
| 8/28/2023 | Pending sale | $374,900$125/sqft |
Source: | ||
| 7/24/2023 | Price change | $374,900-1.3%$125/sqft |
Source: | ||
| 6/26/2023 | Price change | $379,900-1.3%$127/sqft |
Source: | ||
| 6/12/2023 | Listed for sale | $384,900$129/sqft |
Source: | ||
Public tax history
| Year | Property taxes | Tax assessment |
|---|---|---|
| 2024 | $2,523 +41.1% | $45,830 |
| 2023 | $1,788 +1.7% | $45,830 +43% |
| 2021 | $1,759 +4.1% | $32,060 -3.5% |
Find assessor info on the county website
Neighborhood: 64850
Nearby schools
GreatSchools rating
- NACentral Elementary SchoolGrades: K-4Distance: 0.4 mi
- 5/10Neosho Jr. High SchoolGrades: 7-8Distance: 2.3 mi
- 3/10Neosho High SchoolGrades: 9-12Distance: 0.7 mi
Schools provided by the listing agent
- Elementary: Benton
- Middle: Neosho
- High: Neosho
Source: SOMOMLS. This data may not be complete. We recommend contacting the local school district to confirm school assignments for this home.

