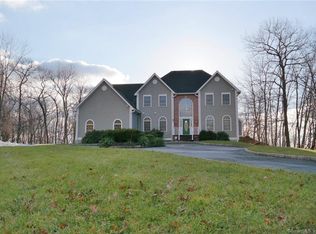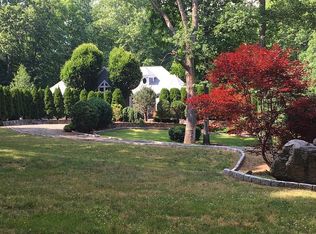NEW CONSTRUCTION HOME AWAITS YOUR FINISHING TOUCHES! All the heavy lifting has been done for you! Top of the line materials used throughout. HARDIEPLANK fiber cement siding, MiraTEC Treated Exterior Composite trim (moisture, rot, and termite resistant), 2x6 construction, thermopane windows, blue stone flooring on porches, roof with 50 year architectural shingles and engineered framing, etc...New well and septic in place! Incredible basement space with 9 foot ceilings. Master suite options on 1st and 2nd floor! Fantastic floor plan! Giant bonus room over 3-car garage with radiant heat! Great Easton schools! Call today for more information!
This property is off market, which means it's not currently listed for sale or rent on Zillow. This may be different from what's available on other websites or public sources.


