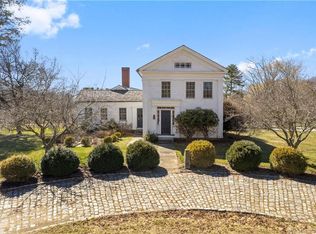Sold for $835,000
$835,000
100 Roast Meat Hill Rd, Killingworth, CT 06419
4beds
4,003sqft
SingleFamily
Built in 2006
2.7 Acres Lot
$939,200 Zestimate®
$209/sqft
$5,489 Estimated rent
Home value
$939,200
$892,000 - $996,000
$5,489/mo
Zestimate® history
Loading...
Owner options
Explore your selling options
What's special
Impressive elegant formal farmhouse. Quality custom built home of fine craftsmanship. Featuring 4 bedrooms 3.5 bath w/ several master suite options including a 1st floor option or In-law/au pair suite. The upstairs has been updated with hardwood floors and provide an additional master bedroom suite with walk-in closet /dressing room + spa bathroom + cozy fireplace. REST- RELAX -RECHARGE. Nothing to do but move in! Unparalleled value in this better than new construction property. This home was built for entertaining. Smart well designed floor plan. Great room with efficient propane fireplace opens up to the granite gourmet kitchen w/substantial island, cathedral ceilings, 2 story foyer, upgraded molding, large windows, transom windows, formal dining-room. Numerous home office choices to select from. Beautifully finished lower level can be utilized for a media room, exercise fitness center, or collectible studio + workshop. Meticulously maintained property equipped with a whole house automatic generator system. Additional walk up space above the 3-bay garage is ready for you to finish. Large practical mudroom. Laundry room. Fenced yard + irrigation system...There is even space for a pool! Stonewalls, lush lawn, plantings, & covered porch make this home perfect for everyday living, perfect for entertaining, & perfect for a vacation every day of the year! Easy access to interstate 95 and Route 80. Situated 2 hours to NYC & Boston.
Facts & features
Interior
Bedrooms & bathrooms
- Bedrooms: 4
- Bathrooms: 4
- Full bathrooms: 3
- 1/2 bathrooms: 1
Heating
- Other, Oil
Cooling
- Central
Appliances
- Included: Washer
Features
- Flooring: Other
- Basement: Partially finished
- Has fireplace: Yes
Interior area
- Total interior livable area: 4,003 sqft
Property
Parking
- Total spaces: 3
- Parking features: Off-street
Features
- Exterior features: Other
- Has spa: Yes
Lot
- Size: 2.70 Acres
Details
- Parcel number: KILLM37B09
Construction
Type & style
- Home type: SingleFamily
Materials
- Frame
- Roof: Other
Condition
- Year built: 2006
Community & neighborhood
Location
- Region: Killingworth
Other
Other facts
- CoolingSystem: Central
- Basement: Yes
- Appliance: Washer
- NumParkingSpaces: 3
- RoomCount: 9
- HeatingSystem: Other
- ParkingType: OffStreet
Price history
| Date | Event | Price |
|---|---|---|
| 6/26/2023 | Sold | $835,000+2.5%$209/sqft |
Source: Public Record Report a problem | ||
| 6/30/2022 | Sold | $815,000+10.2%$204/sqft |
Source: | ||
| 6/7/2022 | Contingent | $739,900$185/sqft |
Source: | ||
| 5/15/2022 | Pending sale | $739,900$185/sqft |
Source: | ||
| 5/14/2022 | Listed for sale | $739,900+14%$185/sqft |
Source: | ||
Public tax history
| Year | Property taxes | Tax assessment |
|---|---|---|
| 2025 | $12,330 +8.3% | $470,260 |
| 2024 | $11,390 +3.2% | $470,260 |
| 2023 | $11,037 +1.1% | $470,260 |
Find assessor info on the county website
Neighborhood: 06419
Nearby schools
GreatSchools rating
- 8/10Killingworth Elementary SchoolGrades: PK-3Distance: 2.4 mi
- 6/10Haddam-Killingworth Middle SchoolGrades: 6-8Distance: 3.1 mi
- 9/10Haddam-Killingworth High SchoolGrades: 9-12Distance: 8.6 mi
Schools provided by the listing agent
- Elementary: Killingworth
- High: Haddam-Killingworth
- District: Regional School District 17
Source: The MLS. This data may not be complete. We recommend contacting the local school district to confirm school assignments for this home.

Get pre-qualified for a loan
At Zillow Home Loans, we can pre-qualify you in as little as 5 minutes with no impact to your credit score.An equal housing lender. NMLS #10287.
