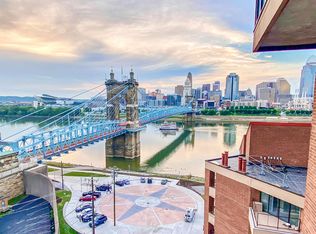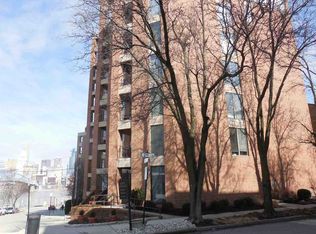Sold for $485,000
$485,000
100 Riverside Pl Unit 703, Covington, KY 41011
2beds
1,123sqft
Condominium, Residential
Built in 1986
-- sqft lot
$491,600 Zestimate®
$432/sqft
$2,214 Estimated rent
Home value
$491,600
$447,000 - $541,000
$2,214/mo
Zestimate® history
Loading...
Owner options
Explore your selling options
What's special
Enjoy the fabulous river, city, and Roebling bridge views year round from your 7th floor condo in Riverside Plaza! This amenity rich community is ready for a new occupant -- YOU! #703 offers a two bedroom/two full bathroom floorplan. Remodeled kitchen boasts chestnut cabinetry, stainless steel appliances, and granite countertops. Remodeled primary bathroom features oversized vanity with Quartz countertops, tile flooring, and large tile shower. Amazing pool and common outdoor spaces, gated private parking, on site fitness room, and beautifully remodeled common spaces complete the entire package that this building offers! Schedule your private showing today!
Zillow last checked: 8 hours ago
Listing updated: November 02, 2025 at 10:16pm
Listed by:
Deron Schell 859-640-5149,
Huff Realty - Florence
Bought with:
Lauren Wessel, 262642
Keller Williams Advisors
Source: NKMLS,MLS#: 625750
Facts & features
Interior
Bedrooms & bathrooms
- Bedrooms: 2
- Bathrooms: 2
- Full bathrooms: 2
Primary bedroom
- Features: Carpet Flooring, Walk-In Closet(s), Bath Adjoins, Ceiling Fan(s)
- Level: First
- Area: 192
- Dimensions: 12 x 16
Bedroom 2
- Features: Ceiling Fan(s)
- Level: First
- Area: 132
- Dimensions: 11 x 12
Kitchen
- Features: Granite Flooring, Galley Kitchen, Pantry, Wood Cabinets, Solid Surface Counters
- Level: First
- Area: 80
- Dimensions: 8 x 10
Living room
- Features: Walk-Out Access, Carpet Flooring, Ceiling Fan(s)
- Level: First
- Area: 525
- Dimensions: 21 x 25
Heating
- Forced Air, Electric
Cooling
- Central Air
Appliances
- Included: Stainless Steel Appliance(s), Electric Range, Dishwasher, Microwave, Refrigerator
- Laundry: Electric Dryer Hookup, Main Level, Washer Hookup
Interior area
- Total structure area: 1,123
- Total interior livable area: 1,123 sqft
Property
Parking
- Total spaces: 1
- Parking features: Assigned, Garage
- Garage spaces: 1
Features
- Levels: One
- Stories: 1
- Patio & porch: Covered, Patio
- Pool features: In Ground
- Has view: Yes
- View description: City, River
- Has water view: Yes
- Water view: River
Details
- Parcel number: 8541412001.26
Construction
Type & style
- Home type: Condo
- Architectural style: Traditional
- Property subtype: Condominium, Residential
- Attached to another structure: Yes
Materials
- Brick
- Foundation: Slab
- Roof: Membrane
Condition
- Existing Structure
- New construction: No
- Year built: 1986
Utilities & green energy
- Sewer: Public Sewer
- Water: Public
- Utilities for property: Cable Available
Community & neighborhood
Location
- Region: Covington
HOA & financial
HOA
- Has HOA: Yes
- HOA fee: $504 monthly
- Amenities included: Parking, Landscaping, Elevator(s), Pool, Fitness Center
- Services included: Association Fees, Maintenance Grounds, Maintenance Structure, Management, Sewer, Snow Removal, Trash, Water
Price history
| Date | Event | Price |
|---|---|---|
| 10/3/2025 | Sold | $485,000-7.6%$432/sqft |
Source: | ||
| 9/11/2025 | Pending sale | $525,000$467/sqft |
Source: | ||
| 7/7/2025 | Price change | $525,000-4.5%$467/sqft |
Source: | ||
| 8/20/2024 | Listed for sale | $550,000+105.2%$490/sqft |
Source: | ||
| 9/10/2004 | Sold | $268,000+118.4%$239/sqft |
Source: Public Record Report a problem | ||
Public tax history
| Year | Property taxes | Tax assessment |
|---|---|---|
| 2022 | $3,032 -13.4% | $270,000 |
| 2021 | $3,501 -19.2% | $270,000 |
| 2020 | $4,330 | $270,000 |
Find assessor info on the county website
Neighborhood: 41011
Nearby schools
GreatSchools rating
- 6/10John G Carlisle Elementary SchoolGrades: K-5Distance: 0.7 mi
- 4/10Holmes Middle SchoolGrades: 6-8Distance: 2 mi
- 2/10Holmes High SchoolGrades: 9-12Distance: 2 mi
Schools provided by the listing agent
- Elementary: John G. Carlisle Elementary
- Middle: Holmes Middle School
- High: Holmes Senior High
Source: NKMLS. This data may not be complete. We recommend contacting the local school district to confirm school assignments for this home.

Get pre-qualified for a loan
At Zillow Home Loans, we can pre-qualify you in as little as 5 minutes with no impact to your credit score.An equal housing lender. NMLS #10287.


