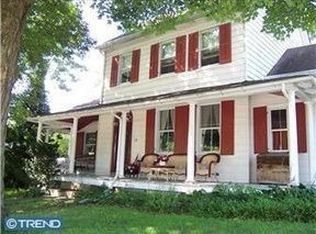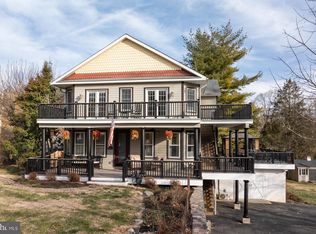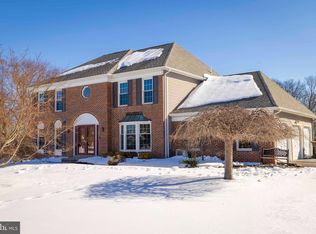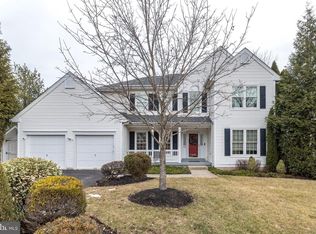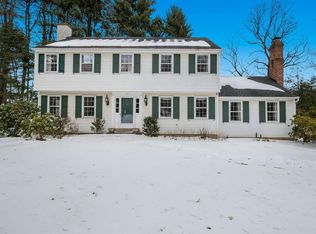Nestled on nearly an acre along the Delaware Canal Towpath, 100 River Road is a beautifully maintained four-bedroom, three-bath historic colonial that blends timeless craftsmanship with thoughtful modern updates. Dating to 1890, this Federal and Greek Revival–inspired home offers striking architectural details, including corner quoins, a formal front entry with sidelights and transom, 9-foot ceilings, and beautifully milled staircases. Inside, hardwood floors flow throughout the main and upper levels. The oversized front-to-back living room features a wood-burning stove and custom built-in cabinetry, creating a warm and inviting gathering space. The formal dining room, accented by a crystal chandelier, is perfect for entertaining. The updated eat-in kitchen combines classic charm with modern convenience, offering stainless steel appliances, a double oven, beverage fridge, soapstone countertops, open shelving, and custom cabinetry, with direct access to the deck and outdoor living spaces. Upstairs, the primary suite provides a spacious bedroom, dual closets, and abundant natural light. The updated primary bath features a tiled shower with bench and dual shower heads. Two additional bedrooms, a sitting room ideal for an office or media space, and a full hall bath with a deep jetted tub complete the second level. The walkout lower level adds exceptional versatility with exposed original stone walls, tiled flooring, a wood stove, a full bath, and a fourth bedroom—ideal for an in-law or guest suite—with direct access to the patio and backyard. Outdoor living is a true highlight, with a raised deck overlooking the koi pond, a patio with sweeping 180-degree views, and beautifully landscaped gardens that provide color from spring through fall. The property backs to the canal path, offering immediate access for walking, biking, and recreation, all in a serene pastoral setting just outside the village of Point Pleasant. This is a rare opportunity to own a piece of updated history in a waterfront setting, with craftsmanship, charm, and modern comfort in perfect balance. Significant recent improvements enhance both comfort and peace of mind throughout the home. Updates include a new metal roof, gutters, gutter guards, and downspouts (2022); high-velocity central air conditioning on the first and second floors; a whole-house Generac generator; radon mitigation system; water softener system; and smart Nest thermostats. Each floor has its own thermostat. Many original windows have been upgraded with high-quality inserts, and a new hot water heater was installed in 2020. The kitchen features a Fisher & Paykel two-drawer dishwasher, new thermal windows, updated lighting, and a new faucet. The living room includes a propane fireplace insert, ceiling fan, new carpet, and custom-built cabinetry. Bathrooms have been updated with bidet toilets, a new bathtub and faucets, a new shower door, and a stackable washer/dryer upstairs. Additional updates include new carpeting in bedrooms and stairs, a mini-split HVAC system and hot water radiators in the lower level, thermal windows, a new exterior metal door and storm door, French drain in the furnace room, and added spray foam attic insulation with pull-down stairs. Exterior improvements include a new stone patio, custom stained glass entry windows, expanded and paved driveway, automatic carriage house door opener, keyless entry locks, Ring doorbell and cameras, motion-sensor lighting, and rebuilt backyard patios and walkways with added hand railings. The boiler, generator, AC system, fireplace, and chimney have all been recently serviced.
Under contract
$899,000
100 River Rd, Pipersville, PA 18947
4beds
3,100sqft
Est.:
Single Family Residence
Built in 1890
0.91 Acres Lot
$899,200 Zestimate®
$290/sqft
$-- HOA
What's special
Custom built-in cabinetryKeyless entry locksNew faucetNew carpetAbundant natural lightCustom cabinetrySoapstone countertops
- 20 days |
- 2,440 |
- 72 |
Zillow last checked: 8 hours ago
Listing updated: February 06, 2026 at 08:15am
Listed by:
Laura Blaney 215-221-4677,
Keller Williams Real Estate-Doylestown 2153405700,
Co-Listing Agent: Tracey Lynn Hill 267-221-1482,
Keller Williams Real Estate-Doylestown
Source: Bright MLS,MLS#: PABU2112984
Facts & features
Interior
Bedrooms & bathrooms
- Bedrooms: 4
- Bathrooms: 4
- Full bathrooms: 3
- 1/2 bathrooms: 1
- Main level bathrooms: 1
Basement
- Area: 0
Heating
- Radiator, Oil
Cooling
- Central Air, Electric
Appliances
- Included: Electric Water Heater
- Laundry: Upper Level, Lower Level
Features
- Windows: Bay/Bow, Storm Window(s)
- Basement: Walk-Out Access
- Has fireplace: No
Interior area
- Total structure area: 3,100
- Total interior livable area: 3,100 sqft
- Finished area above ground: 3,100
- Finished area below ground: 0
Video & virtual tour
Property
Parking
- Total spaces: 4
- Parking features: Driveway
- Uncovered spaces: 4
Accessibility
- Accessibility features: None
Features
- Levels: Two
- Stories: 2
- Exterior features: Lighting, Water Falls, Extensive Hardscape
- Pool features: None
- Fencing: Other,Privacy
- Waterfront features: Canal
Lot
- Size: 0.91 Acres
- Features: Level, Sloped, Rear Yard, SideYard(s), Backs - Parkland, Landscaped, Pond, Clay
Details
- Additional structures: Above Grade, Below Grade
- Parcel number: 44033002
- Zoning: VC
- Special conditions: Standard
Construction
Type & style
- Home type: SingleFamily
- Architectural style: Colonial
- Property subtype: Single Family Residence
Materials
- Stone
- Foundation: Stone
- Roof: Asphalt
Condition
- New construction: No
- Year built: 1890
Utilities & green energy
- Sewer: On Site Septic
- Water: Well
- Utilities for property: Cable Connected, Electricity Available, Phone Available, Cable
Community & HOA
Community
- Subdivision: River Watch
HOA
- Has HOA: No
Location
- Region: Pipersville
- Municipality: TINICUM TWP
Financial & listing details
- Price per square foot: $290/sqft
- Tax assessed value: $31,600
- Annual tax amount: $4,675
- Date on market: 1/28/2026
- Listing agreement: Exclusive Right To Sell
- Inclusions: Washer, Dryer, Refrigerator
- Ownership: Fee Simple
Estimated market value
$899,200
$854,000 - $944,000
$4,572/mo
Price history
Price history
| Date | Event | Price |
|---|---|---|
| 2/6/2026 | Contingent | $899,000$290/sqft |
Source: | ||
| 1/28/2026 | Listed for sale | $899,000+65%$290/sqft |
Source: | ||
| 2/25/2020 | Sold | $545,000$176/sqft |
Source: Public Record Report a problem | ||
| 2/25/2020 | Listed for sale | $545,000$176/sqft |
Source: RE/MAX Centre Realtors #PABU485774 Report a problem | ||
| 12/26/2019 | Pending sale | $545,000$176/sqft |
Source: RE/MAX Centre Realtors #PABU485774 Report a problem | ||
Public tax history
Public tax history
| Year | Property taxes | Tax assessment |
|---|---|---|
| 2025 | $4,903 | $31,600 |
| 2024 | $4,903 +2.3% | $31,600 |
| 2023 | $4,793 +1.2% | $31,600 |
Find assessor info on the county website
BuyAbility℠ payment
Est. payment
$5,039/mo
Principal & interest
$4177
Property taxes
$862
Climate risks
Neighborhood: 18947
Nearby schools
GreatSchools rating
- 7/10Tinicum El SchoolGrades: K-5Distance: 3.5 mi
- 6/10Palisades Middle SchoolGrades: 6-8Distance: 10 mi
- 6/10Palisades High SchoolGrades: 9-12Distance: 9.6 mi
Schools provided by the listing agent
- High: Palisades
- District: Palisades
Source: Bright MLS. This data may not be complete. We recommend contacting the local school district to confirm school assignments for this home.
- Loading
