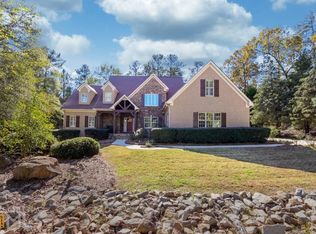Beautiful Luxury home in Gated Community waiting on the Perfect Family! Enjoy this 6 Bedroom/6 Bath on 3.21 Acres. Home has so MANY fabulous Upgrades including Custom Plantation Shutters thru out the home. Stunning dream kitchen with granite counter tops and stainless steel appliances, including soft ice maker machine. Kitchen over looks a keeping room with stack stone fireplace and eat in kitchen area with walk out balcony. Majestic Master on the main with a luxury master bath and custom walk in closet system. Upstairs 3 large bedrooms as well. This home has a complete finished home downstairs with 2 Bed/3Bath, including a walk in tub. Also features a family room, dining room and Full Kitchen. Walk out the French doors to enjoy this beautiful covered porch for entertaining including stone firepit. Some extras this home has: Custom Cabinets in the garage as well as a Generator for the home. Home has 2 New 80 Gal commercial hot water heaters. Also has top of the line stair lift custom for this home. Sound system w/amp/ thru out home, Invisible fence, Custom crown molding thru out. Gated Community that offers 18 hole Golf, Full service Clubhouse, 2 Olympic size pools, playground, picnic area, tennis, Equestrian facilities. Golf Cart community Make appointment to see this home before its gone!!
This property is off market, which means it's not currently listed for sale or rent on Zillow. This may be different from what's available on other websites or public sources.

