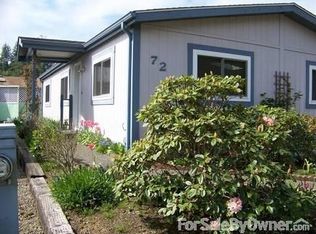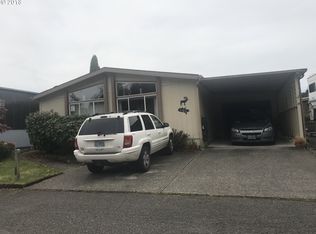Move in ready home in friendly 55+ park. Tons of parking with room for multiple cars plus oversized single-car garage. Recently painted exterior and newer roof. Interior has new paint, carpet, and luxury vinyl plank flooring. Large master bedroom with walk in closet and master bath. Sunroom off the back to enjoy the weather.
This property is off market, which means it's not currently listed for sale or rent on Zillow. This may be different from what's available on other websites or public sources.

