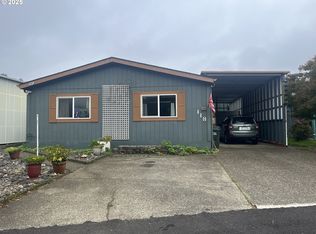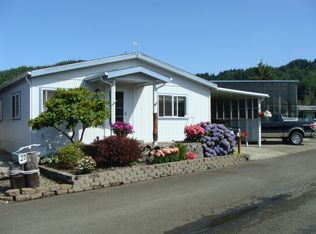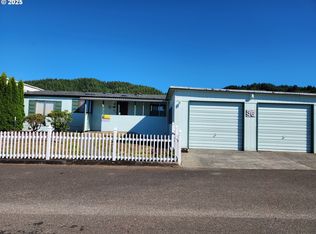Sold
$30,000
100 River Bend Rd Space 117, Reedsport, OR 97467
3beds
1,441sqft
Residential, Manufactured Home
Built in 1990
-- sqft lot
$79,700 Zestimate®
$21/sqft
$1,542 Estimated rent
Home value
$79,700
$61,000 - $108,000
$1,542/mo
Zestimate® history
Loading...
Owner options
Explore your selling options
What's special
1990 3bd/2bath Manufactured home located in River Bend Resort a 55+ park. Has a nice floor plan vaulted ceilings and skylights The laundry room includes Washer & Dryer and exits to the 12 x 30 garage w/ 8 1/2 ft. ceiling, plus an additional attached carport for extra covered parking. Space rent is $507 per month and includes sewer & water. Must be park approved. Motivated seller looking for a cash offer. Come take a look.
Zillow last checked: 8 hours ago
Listing updated: November 01, 2023 at 04:06pm
Listed by:
Rebecca Brosi 541-662-1128,
Central Coast Realty
Bought with:
Rebecca Brosi, 930900038
Central Coast Realty
Source: RMLS (OR),MLS#: 23283032
Facts & features
Interior
Bedrooms & bathrooms
- Bedrooms: 3
- Bathrooms: 2
- Full bathrooms: 2
- Main level bathrooms: 2
Primary bedroom
- Features: Bathroom, Skylight, Double Closet, Vaulted Ceiling, Vinyl Floor, Walkin Shower, Wallto Wall Carpet
- Level: Main
- Area: 475
- Dimensions: 19 x 25
Bedroom 2
- Features: Closet, Wallto Wall Carpet
- Level: Main
- Area: 168
- Dimensions: 12 x 14
Bedroom 3
- Features: Closet, Wallto Wall Carpet
- Level: Main
- Area: 144
- Dimensions: 12 x 12
Dining room
- Features: Ceiling Fan, Vaulted Ceiling, Wallto Wall Carpet
- Level: Main
- Area: 132
- Dimensions: 12 x 11
Kitchen
- Features: Dishwasher, Eating Area, Nook, Skylight, Double Sinks, Free Standing Range, Free Standing Refrigerator, Laminate Flooring
- Level: Main
- Area: 325
- Width: 25
Living room
- Features: Wallto Wall Carpet
- Level: Main
- Area: 300
- Dimensions: 12 x 25
Heating
- Forced Air
Appliances
- Included: Dishwasher, Disposal, Free-Standing Range, Free-Standing Refrigerator, Range Hood, Washer/Dryer, Electric Water Heater, Tank Water Heater
- Laundry: Laundry Room
Features
- Ceiling Fan(s), Vaulted Ceiling(s), Closet, Eat-in Kitchen, Nook, Double Vanity, Bathroom, Double Closet, Walkin Shower
- Flooring: Laminate, Vinyl, Wall to Wall Carpet
- Doors: Storm Door(s)
- Windows: Aluminum Frames, Double Pane Windows, Vinyl Frames, Skylight(s)
- Basement: Crawl Space
Interior area
- Total structure area: 1,441
- Total interior livable area: 1,441 sqft
Property
Parking
- Total spaces: 1
- Parking features: Driveway, On Street, Attached, Carport, Extra Deep Garage
- Attached garage spaces: 1
- Has carport: Yes
- Has uncovered spaces: Yes
Accessibility
- Accessibility features: Minimal Steps, Accessibility
Features
- Stories: 1
- Exterior features: Yard, Exterior Entry
- Has view: Yes
- View description: Territorial
Lot
- Features: Commons, Level, SqFt 0K to 2999
Details
- Parcel number: M84166
- On leased land: Yes
- Lease amount: $507
- Zoning: MF
Construction
Type & style
- Home type: MobileManufactured
- Property subtype: Residential, Manufactured Home
Materials
- Wood Composite
- Foundation: Block, Pillar/Post/Pier
- Roof: Composition
Condition
- Resale
- New construction: No
- Year built: 1990
Utilities & green energy
- Sewer: Public Sewer
- Water: Public
Community & neighborhood
Location
- Region: Reedsport
Other
Other facts
- Body type: Double Wide
- Listing terms: Cash,Other
- Road surface type: Paved
Price history
| Date | Event | Price |
|---|---|---|
| 10/31/2023 | Sold | $30,000-40%$21/sqft |
Source: | ||
| 10/15/2023 | Pending sale | $50,000$35/sqft |
Source: | ||
| 10/9/2023 | Price change | $50,000-9.1%$35/sqft |
Source: | ||
| 10/2/2023 | Listed for sale | $55,000$38/sqft |
Source: | ||
| 9/24/2023 | Pending sale | $55,000$38/sqft |
Source: | ||
Public tax history
| Year | Property taxes | Tax assessment |
|---|---|---|
| 2024 | $1,419 +70.1% | $74,603 +44.3% |
| 2023 | $834 -2.5% | $51,699 -2.5% |
| 2022 | $855 -27% | $53,033 -26.8% |
Find assessor info on the county website
Neighborhood: 97467
Nearby schools
GreatSchools rating
- NAHighland Elementary SchoolGrades: K-6Distance: 1.3 mi
- 4/10Reedsport Community Charter SchoolGrades: K-12Distance: 1.1 mi
Schools provided by the listing agent
- Elementary: Highland,Highland
- Middle: Reedsport
- High: Reedsport
Source: RMLS (OR). This data may not be complete. We recommend contacting the local school district to confirm school assignments for this home.


