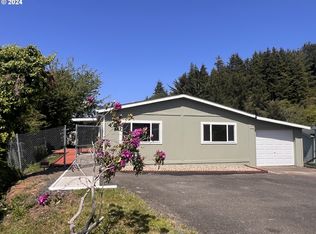MANUFACTURED HOME IN 55+ PARK. Newer roof and double pane vinyl windows throughout. Zillow "last sold date" and "acres" and est. value are all wrong! This house last sold in March 2010. It sold for $78,900. There are no acres, it is a manufactured home community. The rental lot is 50x80++. The comps for this house are over $100,000. It also has upgraded Oak kitchen cabinets. All appliances stay. 2 pantries. Walk in closet in Master. Partially furnished: dining room table w/6 chairs, bfast bar stools, entertainment center, upright desk, electric fireplace, deck lounge chairs. The oversize 2 car garage has built-in cupboards w/doors, deep sink, work bench, potters bench, pull down steps for rafters access. The home is supported by helical piers and steel beams for secure waterfront living. Enclosed entryway, River-side upper deck as well as approx. 650 sf lower deck for fishing, swimming, kayaking, entertaining and catching the sun. Lots of off-street parking
This property is off market, which means it's not currently listed for sale or rent on Zillow. This may be different from what's available on other websites or public sources.
