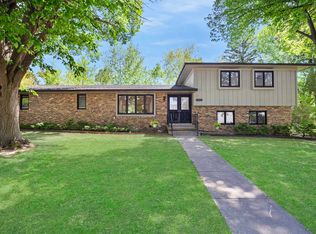Closed
$255,000
100 Riss Dr, Normal, IL 61761
5beds
1,358sqft
Single Family Residence
Built in 1973
0.28 Acres Lot
$288,400 Zestimate®
$188/sqft
$2,290 Estimated rent
Home value
$288,400
$274,000 - $303,000
$2,290/mo
Zestimate® history
Loading...
Owner options
Explore your selling options
What's special
Spacious 5 bedroom, 3 bath home on large corner lot in lovely PLEASANT HILLS Subdivision! Boasting 2,700 square feet of living space, this is NOT your typical bi-level! The large bright kitchen offers lots of cabinetry and counter space plus room for a table or even more cabinetry/hutches. The formal dining room has a sliding glass door leading to the deck overlooking the fenced yard and patio. The MANY UPDATES include: New furnace and A/C 2017; New carpet and LVP flooring 2022/2023; Water Heater 2018; Dishwasher 2018; Closet systems 2022/2023; Elegant Garage Door and Opener 2015; new faucets 2022. Washer/Dryer and vinyl storage shed stay. This home is well-maintained, exceptionally clean and move-in ready!
Zillow last checked: 8 hours ago
Listing updated: August 10, 2023 at 06:29am
Listing courtesy of:
Judy Glenn, ABR,GRI,SRES 309-261-7333,
Keller Williams Revolution
Bought with:
David Musick
BHHS Central Illinois, REALTORS
Source: MRED as distributed by MLS GRID,MLS#: 11819513
Facts & features
Interior
Bedrooms & bathrooms
- Bedrooms: 5
- Bathrooms: 3
- Full bathrooms: 3
Primary bedroom
- Features: Bathroom (Full)
- Level: Main
- Area: 168 Square Feet
- Dimensions: 14X12
Bedroom 2
- Level: Main
- Area: 130 Square Feet
- Dimensions: 13X10
Bedroom 3
- Level: Main
- Area: 130 Square Feet
- Dimensions: 13X10
Bedroom 4
- Level: Lower
- Area: 234 Square Feet
- Dimensions: 18X13
Bedroom 5
- Level: Lower
- Area: 110 Square Feet
- Dimensions: 11X10
Dining room
- Level: Main
- Area: 120 Square Feet
- Dimensions: 12X10
Family room
- Level: Lower
- Area: 425 Square Feet
- Dimensions: 25X17
Kitchen
- Level: Main
- Area: 156 Square Feet
- Dimensions: 13X12
Laundry
- Level: Lower
Living room
- Level: Main
- Area: 315 Square Feet
- Dimensions: 21X15
Heating
- Natural Gas, Forced Air
Cooling
- Central Air
Features
- Basement: Finished,Full
Interior area
- Total structure area: 2,716
- Total interior livable area: 1,358 sqft
- Finished area below ground: 1,358
Property
Parking
- Total spaces: 2
- Parking features: On Site, Garage Owned, Attached, Garage
- Attached garage spaces: 2
Accessibility
- Accessibility features: No Disability Access
Features
- Levels: Bi-Level
Lot
- Size: 0.28 Acres
- Dimensions: 120 X 103
Details
- Parcel number: 1427430001
- Special conditions: None
Construction
Type & style
- Home type: SingleFamily
- Architectural style: Bi-Level
- Property subtype: Single Family Residence
Materials
- Vinyl Siding, Brick
Condition
- New construction: No
- Year built: 1973
Utilities & green energy
- Sewer: Public Sewer
- Water: Public
Community & neighborhood
Location
- Region: Normal
- Subdivision: Pleasant Hills
Other
Other facts
- Listing terms: Conventional
- Ownership: Fee Simple
Price history
| Date | Event | Price |
|---|---|---|
| 8/9/2023 | Sold | $255,000+4.1%$188/sqft |
Source: | ||
| 7/1/2023 | Contingent | $244,900$180/sqft |
Source: | ||
| 6/29/2023 | Listed for sale | $244,900+46.6%$180/sqft |
Source: | ||
| 6/25/2015 | Sold | $167,000-4%$123/sqft |
Source: | ||
| 4/3/2015 | Price change | $173,900-1.7%$128/sqft |
Source: Coldwell Banker Heart of America Realtors #2144250 Report a problem | ||
Public tax history
| Year | Property taxes | Tax assessment |
|---|---|---|
| 2024 | $5,939 +7% | $79,145 +11.7% |
| 2023 | $5,552 +6.5% | $70,868 +10.7% |
| 2022 | $5,212 +4.2% | $64,024 +6% |
Find assessor info on the county website
Neighborhood: 61761
Nearby schools
GreatSchools rating
- 5/10Colene Hoose Elementary SchoolGrades: K-5Distance: 0.6 mi
- 5/10Chiddix Jr High SchoolGrades: 6-8Distance: 0.9 mi
- 7/10Normal Community West High SchoolGrades: 9-12Distance: 3.5 mi
Schools provided by the listing agent
- Elementary: Colene Hoose Elementary
- Middle: Chiddix Jr High
- High: Normal Community West High Schoo
- District: 5
Source: MRED as distributed by MLS GRID. This data may not be complete. We recommend contacting the local school district to confirm school assignments for this home.
Get pre-qualified for a loan
At Zillow Home Loans, we can pre-qualify you in as little as 5 minutes with no impact to your credit score.An equal housing lender. NMLS #10287.
