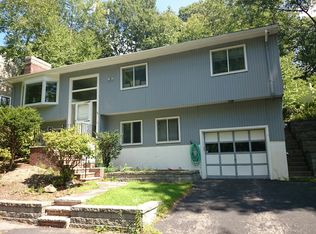Privacy plus in this impeccable ranch with multi terraced grounds. Dramatic contemporary interior with open floor plan in cathedral ceilinged living room, dining room, family room & kitchen offers fabulous entertaining space. Top of the line appliances in chef's kitchen include Fisher Paykel dishwasher, 6 burner Thermador gas stove, and Samsung ultra refrigerator. 2 first floor bedrooms with full bath and jacuzzi between & possible 3rd bedroom in loft. Finished playroom with hw in walk out lower level with full bath perfect for overnight guests or au pair. Unbelievable privacy from 3 mahogany decks overlooking more than 1/2 acre of fenced in private grounds.2c garage. Meticulously maintained with updated systems, architectural roof, new gutters, and shining hardwood floors. Steps to Allandale Farm for fruits and vegetables. Quick access to highways, playgrounds, conservation land, golf, nearby hospitals, and the restaurants and shops in Chestnut Hill. Great expansion possibilities.
This property is off market, which means it's not currently listed for sale or rent on Zillow. This may be different from what's available on other websites or public sources.


