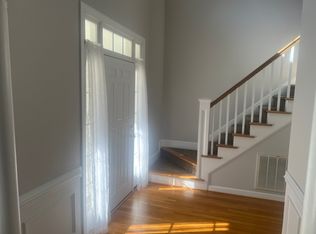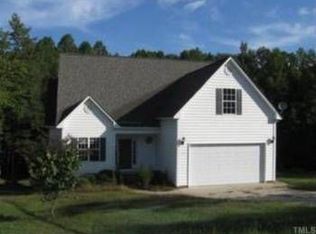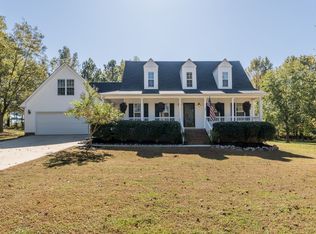Sold for $280,000 on 06/27/25
$280,000
100 Ripple Way, Clayton, NC 27520
3beds
1,837sqft
Townhouse
Built in ----
-- sqft lot
$312,500 Zestimate®
$152/sqft
$1,791 Estimated rent
Home value
$312,500
$297,000 - $328,000
$1,791/mo
Zestimate® history
Loading...
Owner options
Explore your selling options
What's special
Brand new 3 bedroom 3 bathroom home!! All appliances included! Spacious open floorpan. Awesome neighborhood with walking path, grass, park, pool, and pickleball courts! Conviently located close to highways with lots of food and shopping close by. You will LOVE living here.
Minimum 12 month lease. Maximum 2 dogs allowed. No smoking on property. Last months rent due at signing.
Zillow last checked: 8 hours ago
Listing updated: June 27, 2025 at 01:55am
Source: Zillow Rentals
Facts & features
Interior
Bedrooms & bathrooms
- Bedrooms: 3
- Bathrooms: 3
- Full bathrooms: 3
Heating
- Forced Air
Cooling
- Central Air
Appliances
- Included: Dishwasher, Dryer, Freezer, Microwave, Oven, Refrigerator, Washer
- Laundry: In Unit
Features
- Flooring: Carpet, Hardwood
Interior area
- Total interior livable area: 1,837 sqft
Property
Parking
- Parking features: Attached
- Has attached garage: Yes
- Details: Contact manager
Features
- Exterior features: Heating system: Forced Air
Details
- Parcel number: 05H03056K
Construction
Type & style
- Home type: Townhouse
- Property subtype: Townhouse
Community & neighborhood
Community
- Community features: Pool
Location
- Region: Clayton
HOA & financial
Other fees
- Deposit fee: $1,900
- Pet fee: $50 monthly
Other
Other facts
- Available date: 06/26/2025
Price history
| Date | Event | Price |
|---|---|---|
| 7/11/2025 | Listing removed | $1,900$1/sqft |
Source: Zillow Rentals Report a problem | ||
| 6/27/2025 | Sold | $280,000-6.4%$152/sqft |
Source: Public Record Report a problem | ||
| 6/26/2025 | Listed for rent | $1,900$1/sqft |
Source: Zillow Rentals Report a problem | ||
| 4/22/2025 | Price change | $299,000-2.5%$163/sqft |
Source: | ||
| 4/8/2025 | Listed for sale | $306,624$167/sqft |
Source: | ||
Public tax history
| Year | Property taxes | Tax assessment |
|---|---|---|
| 2025 | $1,818 | $180,000 |
Find assessor info on the county website
Neighborhood: 27520
Nearby schools
GreatSchools rating
- 8/10Polenta ElementaryGrades: PK-5Distance: 3.8 mi
- 8/10Swift Creek MiddleGrades: 6-8Distance: 2.4 mi
- 6/10Cleveland High SchoolGrades: 9-12Distance: 4.2 mi
Get a cash offer in 3 minutes
Find out how much your home could sell for in as little as 3 minutes with a no-obligation cash offer.
Estimated market value
$312,500
Get a cash offer in 3 minutes
Find out how much your home could sell for in as little as 3 minutes with a no-obligation cash offer.
Estimated market value
$312,500


