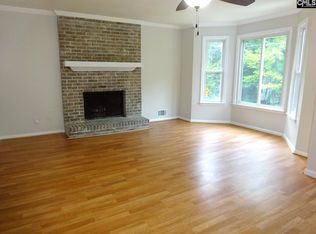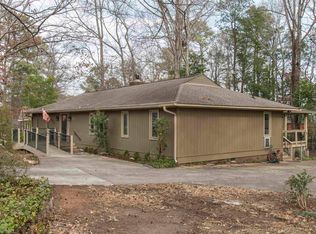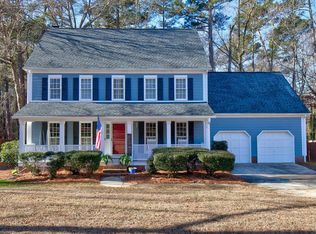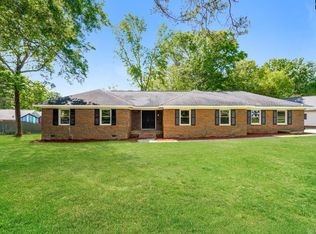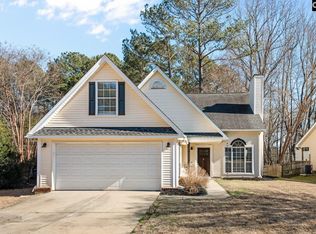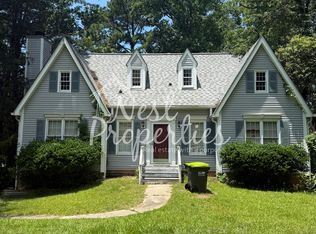Freshly painted with new carpet and laminate floors, this 4-bedroom, 3 bath home boasts a tasteful neutral color paint scheme. The living room area has a charming fireplace for relaxing evenings. The kitchen is complete with stainless steel appliances, lots of light with 4 windows in the eat in kitchen area. The large deck overlooks the fenced in backyard. The garage downstairs has a spacious work room in addition to parking space. Schedule a showing today as it is ready for you to move in! Disclaimer: CMLS has not reviewed and, therefore, does not endorse vendors who may appear in listings.
For sale
$299,900
100 Ripley Station Rd, Columbia, SC 29212
4beds
2,047sqft
Est.:
Single Family Residence
Built in 1983
0.41 Acres Lot
$296,600 Zestimate®
$147/sqft
$-- HOA
What's special
Charming fireplaceFreshly paintedFenced in backyard
- 37 days |
- 3,047 |
- 163 |
Likely to sell faster than
Zillow last checked: 8 hours ago
Listing updated: January 09, 2026 at 09:43am
Listed by:
Debby Merritt,
McDaniel & McDaniel Co Inc
Source: Consolidated MLS,MLS#: 624562
Tour with a local agent
Facts & features
Interior
Bedrooms & bathrooms
- Bedrooms: 4
- Bathrooms: 3
- Full bathrooms: 3
- Main level bathrooms: 2
Primary bedroom
- Level: Main
Dining room
- Level: Main
Kitchen
- Level: Main
Living room
- Level: Main
Heating
- Central
Cooling
- Central Air
Features
- Has basement: Yes
- Number of fireplaces: 1
Interior area
- Total structure area: 2,047
- Total interior livable area: 2,047 sqft
Property
Parking
- Total spaces: 2
- Parking features: Garage - Attached
- Attached garage spaces: 2
Features
- Stories: 2
Lot
- Size: 0.41 Acres
Details
- Parcel number: 00274601033
Construction
Type & style
- Home type: SingleFamily
- Architectural style: Traditional
- Property subtype: Single Family Residence
Materials
- Vinyl
- Foundation: Slab
Condition
- New construction: No
- Year built: 1983
Utilities & green energy
- Sewer: Public Sewer
- Water: Public
Community & HOA
Community
- Subdivision: COLDSTREAM
HOA
- Has HOA: No
Location
- Region: Columbia
Financial & listing details
- Price per square foot: $147/sqft
- Tax assessed value: $172,058
- Annual tax amount: $616
- Date on market: 1/9/2026
- Listing agreement: Exclusive Right To Sell
- Road surface type: Paved
Estimated market value
$296,600
$282,000 - $311,000
$1,933/mo
Price history
Price history
| Date | Event | Price |
|---|---|---|
| 1/9/2026 | Listed for sale | $299,900+9.8%$147/sqft |
Source: | ||
| 2/6/2025 | Listing removed | $2,500$1/sqft |
Source: Consolidated MLS #600091 Report a problem | ||
| 1/24/2025 | Sold | $273,095-3.5%$133/sqft |
Source: Public Record Report a problem | ||
| 1/24/2025 | Pending sale | $283,000$138/sqft |
Source: | ||
| 1/15/2025 | Listed for rent | $2,500+51.5%$1/sqft |
Source: Consolidated MLS #600091 Report a problem | ||
Public tax history
Public tax history
| Year | Property taxes | Tax assessment |
|---|---|---|
| 2024 | $616 +0.7% | $6,580 |
| 2023 | $612 -85.1% | $6,580 -33.3% |
| 2022 | $4,092 | $9,871 |
Find assessor info on the county website
BuyAbility℠ payment
Est. payment
$1,627/mo
Principal & interest
$1402
Property taxes
$120
Home insurance
$105
Climate risks
Neighborhood: 29212
Nearby schools
GreatSchools rating
- 7/10Nursery Road Elementary SchoolGrades: PK-5Distance: 1 mi
- 4/10Irmo Middle SchoolGrades: 6-8Distance: 1.5 mi
- 4/10Irmo High SchoolGrades: 9-12Distance: 1.8 mi
Schools provided by the listing agent
- Elementary: Nursery Road
- Middle: Irmo
- High: Irmo
- District: Lexington/Richland Five
Source: Consolidated MLS. This data may not be complete. We recommend contacting the local school district to confirm school assignments for this home.
Open to renting?
Browse rentals near this home.- Loading
- Loading
