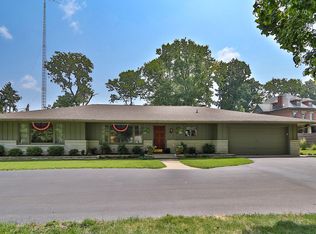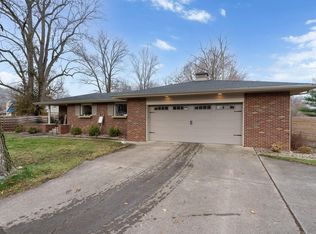Sold
$375,000
100 Riley Rd, Delphi, IN 46923
6beds
4,421sqft
Residential, Single Family Residence
Built in 1965
1.69 Acres Lot
$413,100 Zestimate®
$85/sqft
$2,572 Estimated rent
Home value
$413,100
$380,000 - $450,000
$2,572/mo
Zestimate® history
Loading...
Owner options
Explore your selling options
What's special
Here is a true "statement home" located in historic Delphi, Indiana. Located in Delphi's "South Hill" neighborhood, just 3 blocks from schools and 2 blocks from Riley Park. There is a subtle practicality & dignity to the home that speaks of Midwestern values & culture. Oak floors throughout, double oak entry doors, stained & beveled cut glass, 2 large fireplaces, coffered ceiling in main floor master, pocket door & French doors in the parlor, formal dining & living rooms feature fireplaces faced w/ European tile. A new(23), Lochinvar radiant heat furnace, water heater, updated electrical, plumbing & new whole house generator. The 2nd floor hosts a separate "mother in law" suite w/ separate entrance & kitchen, bath, bedroom & living room.
Zillow last checked: 8 hours ago
Listing updated: December 08, 2023 at 06:29am
Listing Provided by:
Rebecca Gibson 765-586-0973,
Raeco Realty
Bought with:
Non-BLC Member
MIBOR REALTOR® Association
Source: MIBOR as distributed by MLS GRID,MLS#: 21941794
Facts & features
Interior
Bedrooms & bathrooms
- Bedrooms: 6
- Bathrooms: 3
- Full bathrooms: 3
- Main level bathrooms: 1
- Main level bedrooms: 1
Primary bedroom
- Level: Main
- Area: 312 Square Feet
- Dimensions: 24x13
Bedroom 2
- Features: Hardwood
- Level: Upper
- Area: 165 Square Feet
- Dimensions: 15x11
Bedroom 3
- Features: Hardwood
- Level: Upper
- Area: 192 Square Feet
- Dimensions: 16x12
Bedroom 4
- Level: Upper
- Area: 221 Square Feet
- Dimensions: 17x13
Bedroom 5
- Level: Upper
- Area: 221 Square Feet
- Dimensions: 13x17
Dining room
- Features: Hardwood
- Level: Main
- Area: 216 Square Feet
- Dimensions: 18x12
Family room
- Features: Hardwood
- Level: Main
- Area: 306 Square Feet
- Dimensions: 17X18
Kitchen
- Features: Tile-Ceramic
- Level: Main
- Area: 195 Square Feet
- Dimensions: 15x13
Living room
- Features: Hardwood
- Level: Main
- Area: 600 Square Feet
- Dimensions: 30x20
Heating
- Radiator(s)
Cooling
- Wall Unit(s)
Appliances
- Included: Gas Water Heater, Gas Oven, Refrigerator
Features
- Entrance Foyer, Ceiling Fan(s), Hardwood Floors
- Flooring: Hardwood
- Basement: Unfinished
- Number of fireplaces: 1
- Fireplace features: Dining Room
Interior area
- Total structure area: 4,421
- Total interior livable area: 4,421 sqft
- Finished area below ground: 306
Property
Parking
- Total spaces: 2
- Parking features: Attached, Detached
- Attached garage spaces: 2
Features
- Levels: One
- Stories: 1
- Patio & porch: Covered
Lot
- Size: 1.69 Acres
- Features: Corner Lot, Mature Trees
Details
- Parcel number: 080629033003000007
Construction
Type & style
- Home type: SingleFamily
- Architectural style: Other
- Property subtype: Residential, Single Family Residence
Materials
- Brick, Stone
- Foundation: Stone
Condition
- New construction: No
- Year built: 1965
Utilities & green energy
- Electric: 200+ Amp Service
- Water: Private Well
Community & neighborhood
Location
- Region: Delphi
- Subdivision: No Subdivision
Price history
| Date | Event | Price |
|---|---|---|
| 12/7/2023 | Sold | $375,000-1.8%$85/sqft |
Source: | ||
| 11/6/2023 | Pending sale | $382,000 |
Source: | ||
| 9/5/2023 | Listed for sale | $382,000 |
Source: | ||
Public tax history
| Year | Property taxes | Tax assessment |
|---|---|---|
| 2024 | $2,813 +13.2% | $383,700 +38.7% |
| 2023 | $2,486 +13.6% | $276,700 +10.2% |
| 2022 | $2,189 +3.4% | $251,100 +13.5% |
Find assessor info on the county website
Neighborhood: 46923
Nearby schools
GreatSchools rating
- 7/10Delphi Community Elementary SchoolGrades: PK-5Distance: 0.4 mi
- 7/10Delphi Community Middle SchoolGrades: 6-8Distance: 0.6 mi
- 5/10Delphi Community High SchoolGrades: 9-12Distance: 0.6 mi
Schools provided by the listing agent
- Elementary: Delphi Community Elementary School
- Middle: Delphi Community Middle School
- High: Delphi Community High School
Source: MIBOR as distributed by MLS GRID. This data may not be complete. We recommend contacting the local school district to confirm school assignments for this home.
Get pre-qualified for a loan
At Zillow Home Loans, we can pre-qualify you in as little as 5 minutes with no impact to your credit score.An equal housing lender. NMLS #10287.

