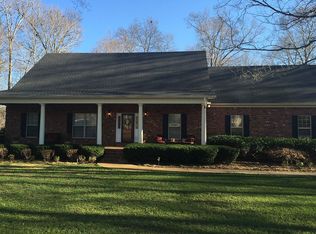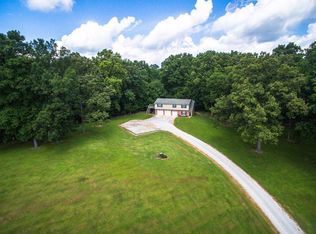Price Reduced! For more information, contact Ryan Frederick at (615) 864-3407. Gorgeous Executive home in a gated community. Large master bedroom with connecting master bathroom, three guest bedrooms, two full and two half baths, four fireplaces, bonus room with pool table (included), granite countertops, stainless steel appliances (fridge included). Motivated seller, bring offers.
This property is off market, which means it's not currently listed for sale or rent on Zillow. This may be different from what's available on other websites or public sources.

