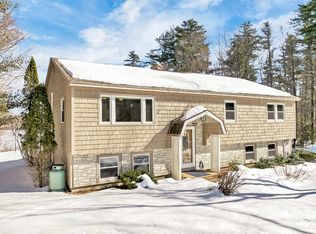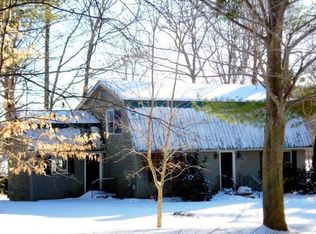This 3-bedroom, 2 bath classic cape on 1.47 acres in Gilmanton with association beach access is waiting for you! From its large yard, attached 2 car garage with attached toy storage/workshop to its large kitchen with custom build island and breakfast bar, this home is comfortable and waiting for it???s new family. The first floor features a mudroom, laundry, full bath, dining room, large kitchen, and living room. The second floor has all 3 bedrooms and another full bath. Rounding this all out is the finished basement with two rooms set up as office/craft rooms, a utility room, and a great workshop. Located a short distance from 106, Ridgewood drive is an easy commute to Concord, Tilton, I93, Laconia, and all the Lakes Region has to offer.
This property is off market, which means it's not currently listed for sale or rent on Zillow. This may be different from what's available on other websites or public sources.


