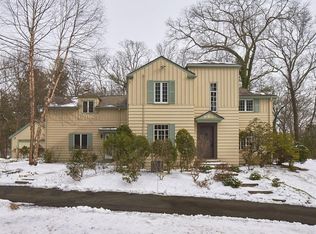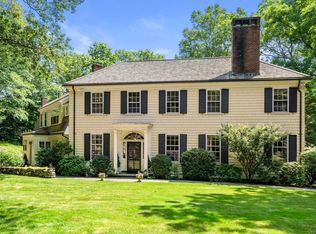Stunning new construction, contemporized stone and shingle custom home built by premier architect builder team. Over 9,000sf of sophisticated architectural details, this home include a chic blend of modern and classic design. Beautiful finishes such as a sun filled 2-story foyer with curved staircase and iron baluster. This open floor plan includes a library with lime oak built ins bookcases, formal living and dining rooms with large windows and French doors to gorgeous backyard. Sleek state of the art white kitchen with large center island and unique marble top includes a large breakfast area adjoining a cathedral family room with fireplace. Luxurious master suite with glamorous master bath and custom closet. Four additional bedrooms with ensuite baths. Finished lower level with playroom and potential home theater or gym. Gorgeous blue stone terrace, covered porch, lush landscaping, southside neighborhood with quick access to all major routes. Top Weston Schools.
This property is off market, which means it's not currently listed for sale or rent on Zillow. This may be different from what's available on other websites or public sources.

