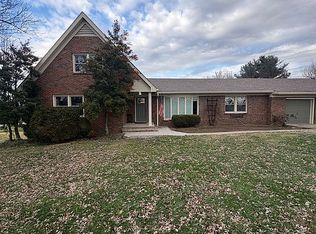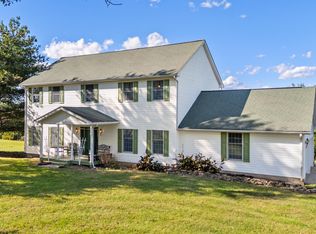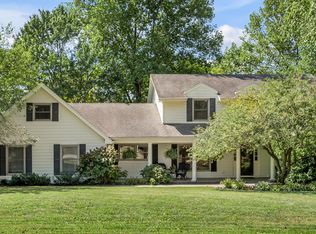Check out this beautiful custom brick home with 6 bedrooms and 4 bathrooms, sitting on a lovely 2-acre lot. Enjoy the heated indoor pool and a spacious 3-car garage. The gourmet kitchen is a chef's dream, and the primary bedroom features its own spa-like retreat with a jacuzzi tub and two walk-in closets. The finished basement is great for entertaining, with a wet bar and a guest bedroom. Plus, it's equipped with a new roof and geothermal heating. Located in a fantastic area close to dining and shopping, this home is perfect for making memories!
Pending
$799,900
100 Ridgeview Ln, Georgetown, KY 40324
6beds
6,424sqft
Est.:
Single Family Residence
Built in 2005
1.99 Acres Lot
$-- Zestimate®
$125/sqft
$-- HOA
What's special
Finished basementHeated indoor poolCustom brick homeGuest bedroomGourmet kitchenWet barTwo walk-in closets
- 478 days |
- 147 |
- 1 |
Zillow last checked: 8 hours ago
Listing updated: November 25, 2025 at 10:53am
Listed by:
Kimberly S Fields 859-940-6048,
Coldwell Banker McMahan
Source: Imagine MLS,MLS#: 24016390
Facts & features
Interior
Bedrooms & bathrooms
- Bedrooms: 6
- Bathrooms: 4
- Full bathrooms: 4
Primary bedroom
- Level: First
Bedroom 1
- Level: First
Bedroom 2
- Level: First
Bedroom 3
- Level: First
Bedroom 4
- Level: First
Bedroom 5
- Level: Second
Bathroom 1
- Description: Full Bath
- Level: First
Bathroom 2
- Description: Full Bath
- Level: First
Bathroom 3
- Description: Full Bath
- Level: First
Bathroom 4
- Description: Full Bath
- Level: Second
Bonus room
- Description: Sunroom
- Level: First
Dining room
- Level: First
Dining room
- Level: First
Family room
- Level: Second
Family room
- Level: Second
Kitchen
- Description: wet bar
- Level: Second
Living room
- Level: First
Living room
- Level: First
Recreation room
- Level: Second
Recreation room
- Level: Second
Utility room
- Level: First
Heating
- Electric, Geothermal, Heat Pump
Cooling
- Electric, Heat Pump, Geothermal
Appliances
- Included: Disposal, Double Oven, Dishwasher, Microwave, Refrigerator, Cooktop
- Laundry: Electric Dryer Hookup, Main Level, Washer Hookup
Features
- Breakfast Bar, Entrance Foyer, Eat-in Kitchen, Wet Bar, Walk-In Closet(s), Ceiling Fan(s)
- Flooring: Carpet, Hardwood, Tile
- Windows: Insulated Windows, Blinds
- Basement: Concrete,Finished,Full,Partially Finished,Walk-Out Access
- Has fireplace: Yes
- Fireplace features: Electric, Ventless
Interior area
- Total structure area: 6,424
- Total interior livable area: 6,424 sqft
- Finished area above ground: 4,547
- Finished area below ground: 1,877
Property
Parking
- Total spaces: 3
- Parking features: Attached Garage, Driveway
- Garage spaces: 3
- Has uncovered spaces: Yes
Features
- Levels: Two
- Patio & porch: Deck, Patio
- Has private pool: Yes
- Pool features: In Ground
- Fencing: None
- Has view: Yes
- View description: Trees/Woods, Neighborhood
Lot
- Size: 1.99 Acres
Details
- Parcel number: 22700058.000
Construction
Type & style
- Home type: SingleFamily
- Architectural style: Ranch
- Property subtype: Single Family Residence
Materials
- Brick Veneer
- Foundation: Block, Concrete Perimeter
- Roof: Shingle
Condition
- Year built: 2005
Utilities & green energy
- Sewer: Septic Tank
- Water: Public
- Utilities for property: Electricity Connected, Sewer Connected, Water Connected
Community & HOA
Community
- Subdivision: Coal Ridge
HOA
- Services included: Maintenance Grounds
Location
- Region: Georgetown
Financial & listing details
- Price per square foot: $125/sqft
- Tax assessed value: $707,500
- Annual tax amount: $6,138
- Date on market: 6/7/2025
Estimated market value
Not available
Estimated sales range
Not available
$5,128/mo
Price history
Price history
| Date | Event | Price |
|---|---|---|
| 11/25/2025 | Pending sale | $799,900$125/sqft |
Source: | ||
| 10/9/2025 | Contingent | $799,900$125/sqft |
Source: | ||
| 6/13/2025 | Price change | $799,900-1.1%$125/sqft |
Source: | ||
| 6/7/2025 | Listed for sale | $809,000$126/sqft |
Source: | ||
| 5/26/2025 | Contingent | $809,000$126/sqft |
Source: | ||
Public tax history
Public tax history
| Year | Property taxes | Tax assessment |
|---|---|---|
| 2022 | $6,138 +22.9% | $707,500 +16% |
| 2021 | $4,995 +1218.5% | $610,000 +46.5% |
| 2017 | $379 -87.5% | $416,400 |
Find assessor info on the county website
BuyAbility℠ payment
Est. payment
$4,609/mo
Principal & interest
$3876
Property taxes
$453
Home insurance
$280
Climate risks
Neighborhood: 40324
Nearby schools
GreatSchools rating
- 8/10Eastern Elementary SchoolGrades: K-5Distance: 0.7 mi
- 6/10Royal Spring Middle SchoolGrades: 6-8Distance: 4.9 mi
- 6/10Scott County High SchoolGrades: 9-12Distance: 5.5 mi
Schools provided by the listing agent
- Elementary: Eastern
- Middle: Royal Spring
- High: Scott Co
Source: Imagine MLS. This data may not be complete. We recommend contacting the local school district to confirm school assignments for this home.
- Loading




