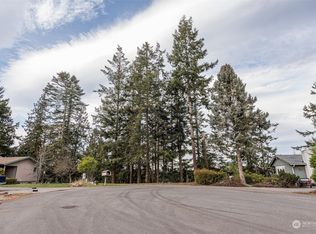Sunland community custom home. Lots of interior space in this quality built house featuring a game room & library/office in addition to the bedrooms & upper/lower living rooms. Highly energy efficient w 2 heat pumps. Sunland offers some of the best amenities around; clubhouse, RV parking, tennis, community beach, pool, & the Sunland Golf & Country Club. Minutes away from downtown for shopping & dining & just a few miles to John Wayne Marina. 1900 square feet on the lower level for a total of 4400 Sq. Ft.
This property is off market, which means it's not currently listed for sale or rent on Zillow. This may be different from what's available on other websites or public sources.
