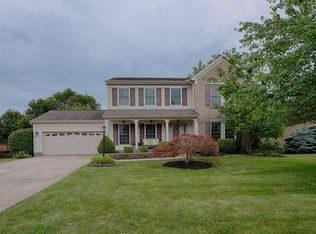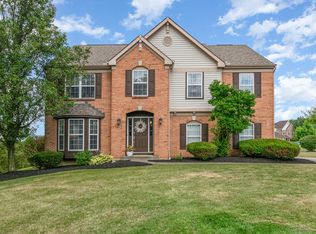Sold for $448,500
$448,500
100 Ridgepointe Dr, Cold Spring, KY 41076
4beds
2,761sqft
Single Family Residence, Residential
Built in 1997
0.29 Acres Lot
$508,000 Zestimate®
$162/sqft
$2,798 Estimated rent
Home value
$508,000
$483,000 - $533,000
$2,798/mo
Zestimate® history
Loading...
Owner options
Explore your selling options
What's special
This former Drees Model home in the Glenridge Community has had only one owner! True pride of ownership shows in the features and immaculate condition. Almost 2800 sq ft with add'l finished sq footage in the basement! Corner lot has a side-entry garage and wonderfully-relaxing views of the wooded valley from the deck and patio. Both the fully-updated gourmet Kitchen and Primary Bathroom boast high-end custom features! Finished LL Rec Rm includes Wet Bar and Flex Rm (perfect for office). All appliances stay including the basement refrigerator and freezer. The Lawn Sprinkler System ensures that you will never manually water your grass again! Bose Sound System throughout home.
Zillow last checked: 8 hours ago
Listing updated: October 01, 2024 at 08:29pm
Listed by:
Horan Group 859-760-4104,
Horan Rosenhagen Real Estate
Bought with:
Sherry Regenbogen, 186120
Huff Realty - Florence
Source: NKMLS,MLS#: 612035
Facts & features
Interior
Bedrooms & bathrooms
- Bedrooms: 4
- Bathrooms: 4
- Full bathrooms: 3
- 1/2 bathrooms: 1
Primary bedroom
- Features: Carpet Flooring, Bath Adjoins, Sitting Room, Cathedral Ceiling(s), Ceiling Fan(s)
- Level: Second
- Area: 252
- Dimensions: 18 x 14
Bedroom 2
- Description: Currently used as a sitting room. Can easily be converted to a 4th bedroom!
- Features: Carpet Flooring
- Level: Second
- Area: 132
- Dimensions: 12 x 11
Bedroom 3
- Features: Carpet Flooring
- Level: Second
- Area: 144
- Dimensions: 12 x 12
Bedroom 4
- Description: Double closets
- Features: Carpet Flooring
- Level: Second
- Area: 156
- Dimensions: 12 x 13
Bathroom 2
- Features: Tub With Shower, Tile Flooring
- Level: Second
- Area: 42
- Dimensions: 6 x 7
Bathroom 3
- Features: Full Finished Bath, Shower, Tile Flooring
- Level: Basement
- Area: 35
- Dimensions: 5 x 7
Bathroom 4
- Features: Full Finished Half Bath, Tile Flooring
- Level: First
- Area: 20
- Dimensions: 5 x 4
Other
- Description: Includes Wet Bar and Sliding Glass Door to Rear Patio. Rm Measurements Are Approximate
- Features: Walk-Out Access, Carpet Flooring, Closet(s), See Remarks
- Level: Basement
- Area: 375
- Dimensions: 25 x 15
Breakfast room
- Features: Hardwood Floors
- Level: First
- Area: 132
- Dimensions: 12 x 11
Dining room
- Features: Carpet Flooring
- Level: First
- Area: 168
- Dimensions: 12 x 14
Entry
- Features: Closet(s), Entrance Foyer, Hardwood Floors
- Level: First
- Area: 91
- Dimensions: 13 x 7
Family room
- Features: Walk-Out Access, Fireplace(s), Carpet Flooring, Bookcases
- Level: First
- Area: 260
- Dimensions: 20 x 13
Kitchen
- Features: Kitchen Island, Gourmet Kitchen, Wood Cabinets, Hardwood Floors
- Level: First
- Area: 120
- Dimensions: 12 x 10
Laundry
- Features: Tile Flooring
- Level: First
- Area: 66
- Dimensions: 6 x 11
Living room
- Features: Carpet Flooring
- Level: First
- Area: 156
- Dimensions: 12 x 13
Office
- Features: Carpet Flooring
- Level: Basement
- Area: 144
- Dimensions: 12 x 12
Primary bath
- Description: Large walk-in-closet adjoins bath
- Features: Ceramic Tile Flooring, Double Vanity, Shower, See Remarks
- Level: Second
- Area: 104
- Dimensions: 13 x 8
Heating
- Forced Air, Electric
Cooling
- Central Air
Appliances
- Included: Other, See Remarks, Stainless Steel Appliance(s), Electric Range, Dishwasher, Disposal, Dryer, Microwave, Refrigerator, Washer, Humidifier
- Laundry: Electric Dryer Hookup, Laundry Room, Main Level
Features
- Kitchen Island, Wet Bar, Walk-In Closet(s), Sound System, Granite Counters, Entrance Foyer, Double Vanity, Chandelier, Bookcases, Ceiling Fan(s), Recessed Lighting, Vaulted Ceiling(s)
- Doors: Multi Panel Doors
- Windows: Vinyl Frames
- Basement: Full
- Number of fireplaces: 1
- Fireplace features: Ceramic, Wood Burning
Interior area
- Total structure area: 2,761
- Total interior livable area: 2,761 sqft
Property
Parking
- Total spaces: 2
- Parking features: Driveway, Garage Door Opener, Garage Faces Side, On Street
- Garage spaces: 2
- Has uncovered spaces: Yes
Accessibility
- Accessibility features: None
Features
- Levels: Two
- Stories: 2
- Patio & porch: Deck, Patio
- Has view: Yes
- View description: Trees/Woods, Valley
Lot
- Size: 0.29 Acres
- Dimensions: 120 x 100 appro x
- Features: Corner Lot, Sprinklers In Front, Sprinklers In Rear
Details
- Parcel number: 9999918158.51
- Zoning description: Residential
- Other equipment: Air Purifier
Construction
Type & style
- Home type: SingleFamily
- Architectural style: Traditional
- Property subtype: Single Family Residence, Residential
Materials
- Brick, Vinyl Siding
- Foundation: Poured Concrete
- Roof: Composition,Shingle
Condition
- Existing Structure
- New construction: No
- Year built: 1997
Utilities & green energy
- Sewer: Public Sewer
- Water: Public
Community & neighborhood
Location
- Region: Cold Spring
Other
Other facts
- Road surface type: Paved
Price history
| Date | Event | Price |
|---|---|---|
| 4/27/2023 | Sold | $448,500-1.2%$162/sqft |
Source: | ||
| 3/21/2023 | Pending sale | $454,000$164/sqft |
Source: | ||
| 3/17/2023 | Listed for sale | $454,000+80.8%$164/sqft |
Source: | ||
| 10/3/1997 | Sold | $251,060$91/sqft |
Source: Public Record Report a problem | ||
Public tax history
| Year | Property taxes | Tax assessment |
|---|---|---|
| 2023 | $4,970 +19% | $414,200 +23.9% |
| 2022 | $4,178 | $334,232 |
| 2021 | $4,178 +11% | $334,232 |
Find assessor info on the county website
Neighborhood: 41076
Nearby schools
GreatSchools rating
- 8/10Donald E. Cline Elementary SchoolGrades: PK-5Distance: 1.3 mi
- 5/10Campbell County Middle SchoolGrades: 6-8Distance: 3.8 mi
- 9/10Campbell County High SchoolGrades: 9-12Distance: 6.6 mi
Schools provided by the listing agent
- Elementary: Donald E.Cline Elem
- Middle: Campbell County Middle School
- High: Campbell County High
Source: NKMLS. This data may not be complete. We recommend contacting the local school district to confirm school assignments for this home.
Get a cash offer in 3 minutes
Find out how much your home could sell for in as little as 3 minutes with a no-obligation cash offer.
Estimated market value$508,000
Get a cash offer in 3 minutes
Find out how much your home could sell for in as little as 3 minutes with a no-obligation cash offer.
Estimated market value
$508,000

