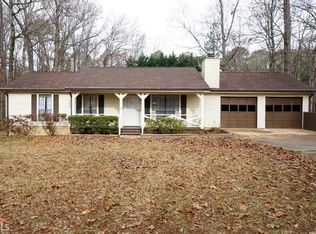ANOTHER EXCLUSIVE HOME PRESENTED BY THE CHANCE SELLS TEAM. THIS 4BA/3BA RANCH HOME IS AT AN AMAZING PRICE!! THIS HOME HAS KITCHEN WITH EAT-IN-AREA AND FORMAL DINING ROOM. BIG GREAT ROOM WITH FIREPLACE. TWO (2) MASTER SUITES WITH SEPARATE BEDROOM PLAN. 2ND BEDROOMS ARE LARGE. HARDWOOD FLOORS. OVERSIZE 2-CAR GARAGE. FRONT COVERED PORCH. NICE BACK DECK OVERLOOKING YOUR PRIVATE WOOED BACKYARD. BEAUTIFUL MATURE HARDWOODS ALL SITTING ON 1.4 ACRES. GREAT LOCATION, GREAT AREA! COTTON INDIAN ELEMENTARY DISTRICT. THIS IS A RESALE AND ESTATE OWNED PROPERTY.
This property is off market, which means it's not currently listed for sale or rent on Zillow. This may be different from what's available on other websites or public sources.
