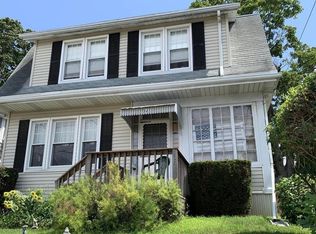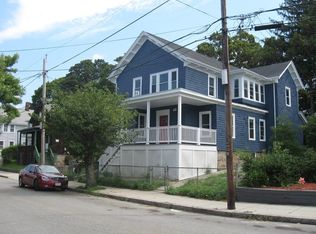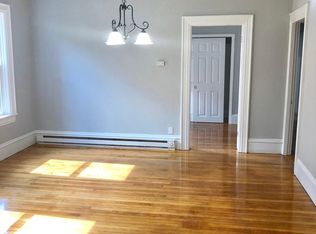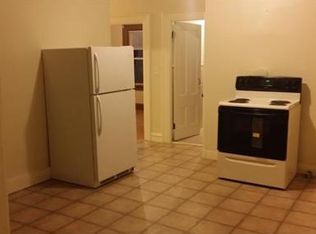Sold for $330,000
$330,000
100 Ridge St, Fall River, MA 02721
4beds
1,396sqft
Single Family Residence
Built in 1930
4,918 Square Feet Lot
$362,900 Zestimate®
$236/sqft
$2,900 Estimated rent
Home value
$362,900
$345,000 - $381,000
$2,900/mo
Zestimate® history
Loading...
Owner options
Explore your selling options
What's special
Old world character and charm with modern conveniences. This house is not a drive-by, and must be seen to be appreciated. Large eat-in kitchen with stainless steel appliances: 1 year old dishwasher, 4 year old gas range, and less than 7 year old refrigerator. Also movable island with seating and new lighting fixtures. Wood burning stove in sitting room/dining room that heats the whole house in winter. Full updated bathroom, living room and extra room-bedroom, den, study or whatever your needs require, and a beautiful staircase and inviting foyer complete the first level. Second level has 3 bedrooms with a full bathroom and ample closets. Relax on the front porch or large side deck. Bonus 2 car off street driveway! Close to all major highways and new commuter train station. Roof is less than 5 years old, windows have been replaced and hot water tank is less than 3 months old.
Zillow last checked: 8 hours ago
Listing updated: September 19, 2025 at 10:23am
Listed by:
Madeleine Deschenes 508-496-6329,
Streamline Realty Group, LLC 774-322-9200
Bought with:
Lindsey Borges
RE/MAX Vantage
Source: MLS PIN,MLS#: 73386807
Facts & features
Interior
Bedrooms & bathrooms
- Bedrooms: 4
- Bathrooms: 2
- Full bathrooms: 2
Primary bedroom
- Level: Second
Bedroom 2
- Level: Second
Bedroom 3
- Level: Second
Primary bathroom
- Features: Yes
Kitchen
- Level: First
- Area: 225
- Dimensions: 15 x 15
Living room
- Level: First
Heating
- Baseboard, Natural Gas
Cooling
- Window Unit(s)
Appliances
- Included: Gas Water Heater, Range, Dishwasher, Refrigerator, Freezer
- Laundry: In Basement, Gas Dryer Hookup
Features
- Entry Hall, Den, Sitting Room
- Flooring: Tile, Carpet
- Doors: Storm Door(s)
- Windows: Storm Window(s)
- Basement: Full,Concrete
- Has fireplace: No
Interior area
- Total structure area: 1,396
- Total interior livable area: 1,396 sqft
- Finished area above ground: 1,396
Property
Parking
- Total spaces: 3
- Parking features: Paved Drive, Off Street, Driveway
- Uncovered spaces: 3
Features
- Patio & porch: Porch, Deck
- Exterior features: Porch, Deck, Rain Gutters, Storage
Lot
- Size: 4,918 sqft
Details
- Parcel number: M:0I08 B:0000 L:0033,2827973
- Zoning: A-2
Construction
Type & style
- Home type: SingleFamily
- Architectural style: Cape
- Property subtype: Single Family Residence
Materials
- Frame, Stone
- Foundation: Stone
- Roof: Shingle
Condition
- Year built: 1930
Utilities & green energy
- Sewer: Public Sewer
- Water: Public
- Utilities for property: for Gas Range, for Gas Oven, for Gas Dryer
Community & neighborhood
Community
- Community features: Public Transportation, Shopping, Park, Medical Facility, House of Worship, Public School, T-Station
Location
- Region: Fall River
Price history
| Date | Event | Price |
|---|---|---|
| 12/14/2025 | Listing removed | $2,900$2/sqft |
Source: Zillow Rentals Report a problem | ||
| 12/10/2025 | Listed for rent | $2,900$2/sqft |
Source: Zillow Rentals Report a problem | ||
| 9/19/2025 | Sold | $330,000-9.6%$236/sqft |
Source: MLS PIN #73386807 Report a problem | ||
| 7/23/2025 | Price change | $365,000-3.9%$261/sqft |
Source: MLS PIN #73386807 Report a problem | ||
| 7/10/2025 | Price change | $380,000-1.3%$272/sqft |
Source: MLS PIN #73386807 Report a problem | ||
Public tax history
| Year | Property taxes | Tax assessment |
|---|---|---|
| 2025 | $3,304 +6.5% | $288,600 +6.9% |
| 2024 | $3,102 +9.1% | $270,000 +16.6% |
| 2023 | $2,842 +6.9% | $231,600 +10% |
Find assessor info on the county website
Neighborhood: Corky Row
Nearby schools
GreatSchools rating
- 3/10Henry Lord Community SchoolGrades: PK-8Distance: 1.7 mi
- 2/10B M C Durfee High SchoolGrades: 9-12Distance: 2 mi
Get pre-qualified for a loan
At Zillow Home Loans, we can pre-qualify you in as little as 5 minutes with no impact to your credit score.An equal housing lender. NMLS #10287.



