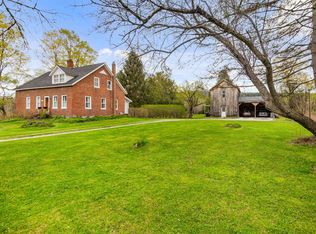Closed
Listed by:
Flex Realty Group,
Flex Realty 802-399-2860
Bought with: Coldwell Banker Hickok and Boardman
$650,000
100 Ridge Road, Williston, VT 05495
3beds
2,106sqft
Single Family Residence
Built in 1986
3.35 Acres Lot
$650,200 Zestimate®
$309/sqft
$3,478 Estimated rent
Home value
$650,200
$598,000 - $709,000
$3,478/mo
Zestimate® history
Loading...
Owner options
Explore your selling options
What's special
Beautiful Cape style home on a tranquil 3+ acres in Williston! This well-built three bedroom, two-and-a-half-bathroom home boasts over 2,000 square feet of living space. The stunningly upgraded kitchen includes stainless steel appliances, beautiful cabinetry, and ample storage space. The primary bedroom is on the main level with a private bath and walk-in closet. Upstairs offers two large bedrooms with double closets. Additionally, the upstairs includes a bonus room/office, a cedar closet, storage space, walk-up attic, and more! The home is nearly soundproof and energy efficient with 1’ thick walls, woodstove, and central AC! Relax on the deck in the evenings or take in the morning air on the 2nd floor balcony. Bonus features to this amazing home include new furnace, roof, water heater, pressure tank, newer windows, newer carpet in bedroom & stairs, newer chimney liner, UV light water system, and basement gym room! The home is situated in a peaceful country setting, yet only minutes to Taft corners, the interstate, shopping, fine dining, and so much more! Do not miss out on this beautiful home!
Zillow last checked: 8 hours ago
Listing updated: July 17, 2025 at 09:31am
Listed by:
Flex Realty Group,
Flex Realty 802-399-2860
Bought with:
Jessie Cook
Coldwell Banker Hickok and Boardman
Source: PrimeMLS,MLS#: 5043777
Facts & features
Interior
Bedrooms & bathrooms
- Bedrooms: 3
- Bathrooms: 3
- Full bathrooms: 2
- 1/2 bathrooms: 1
Heating
- Oil, Hot Air
Cooling
- Central Air
Appliances
- Included: Dishwasher, Dryer, Microwave, Electric Range, Refrigerator, Washer, Oil Water Heater, Owned Water Heater
- Laundry: 1st Floor Laundry
Features
- Cedar Closet(s), Dining Area, Living/Dining, Primary BR w/ BA, Walk-In Closet(s)
- Flooring: Carpet, Hardwood
- Windows: Blinds, Screens
- Basement: Full,Interior Entry
- Attic: Attic with Hatch/Skuttle
Interior area
- Total structure area: 3,354
- Total interior livable area: 2,106 sqft
- Finished area above ground: 2,106
- Finished area below ground: 0
Property
Parking
- Total spaces: 1
- Parking features: Gravel, Driveway, Garage, Attached
- Garage spaces: 1
- Has uncovered spaces: Yes
Features
- Levels: Two
- Stories: 2
- Patio & porch: Patio
- Exterior features: Balcony, Shed
- Has view: Yes
- View description: Mountain(s)
Lot
- Size: 3.35 Acres
- Features: Country Setting, Walking Trails
Details
- Parcel number: 75924110970
- Zoning description: Res
Construction
Type & style
- Home type: SingleFamily
- Architectural style: Cape
- Property subtype: Single Family Residence
Materials
- Wood Frame, Vinyl Siding
- Foundation: Concrete
- Roof: Asphalt Shingle
Condition
- New construction: No
- Year built: 1986
Utilities & green energy
- Electric: Circuit Breakers
- Sewer: Concrete, Septic Tank
- Utilities for property: Cable Available
Community & neighborhood
Location
- Region: Williston
Other
Other facts
- Road surface type: Gravel
Price history
| Date | Event | Price |
|---|---|---|
| 7/16/2025 | Sold | $650,000+4.9%$309/sqft |
Source: | ||
| 6/3/2025 | Contingent | $619,900$294/sqft |
Source: | ||
| 5/30/2025 | Listed for sale | $619,900+6.9%$294/sqft |
Source: | ||
| 6/28/2023 | Listing removed | -- |
Source: Zillow Rentals Report a problem | ||
| 6/16/2023 | Listed for rent | $3,950$2/sqft |
Source: Zillow Rentals Report a problem | ||
Public tax history
| Year | Property taxes | Tax assessment |
|---|---|---|
| 2024 | -- | -- |
| 2023 | -- | -- |
| 2022 | -- | -- |
Find assessor info on the county website
Neighborhood: 05495
Nearby schools
GreatSchools rating
- 7/10Williston SchoolsGrades: PK-8Distance: 3.5 mi
- 10/10Champlain Valley Uhsd #15Grades: 9-12Distance: 4.4 mi
Schools provided by the listing agent
- Elementary: Allen Brook Elementary School
- Middle: Williston Central School
- High: Champlain Valley UHSD #15
- District: Champlain Valley UHSD 15
Source: PrimeMLS. This data may not be complete. We recommend contacting the local school district to confirm school assignments for this home.
Get pre-qualified for a loan
At Zillow Home Loans, we can pre-qualify you in as little as 5 minutes with no impact to your credit score.An equal housing lender. NMLS #10287.
