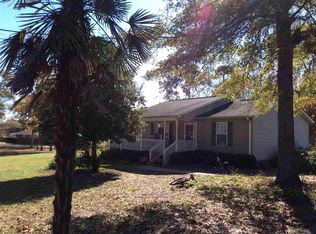Sold for $250,000
$250,000
100 Ridge Dr, Williamston, SC 29697
3beds
1,444sqft
Single Family Residence
Built in 2000
0.62 Acres Lot
$273,600 Zestimate®
$173/sqft
$1,495 Estimated rent
Home value
$273,600
$260,000 - $287,000
$1,495/mo
Zestimate® history
Loading...
Owner options
Explore your selling options
What's special
Looking for a move-in ready property in a quiet country setting? Then this charming 3 bedroom, 2 bath split floor plan home is perfect for you!
Nestled in an established neighborhood on a large corner lot, and zoned for Palmetto schools, this home has been meticulously maintained and features a comfortable interior and sprawling exterior for indoor and outdoor living. The rocking chair front porch is ideal for enjoying your morning coffee while taking in the sunrise.
Inside, there is abundant natural light, making the eat-in kitchen bright and happy, and a large living room with a vaulted ceiling. The mud room/laundry area is off the kitchen and leads out to the spacious back yard. Two nicely sized spare rooms and an oversized master bedroom featuring a large en-suite bath with a beautifully tiled walk-in shower, tiled flooring, and a granite vanity top provide perfect sleeping accommodations.
Outside, enjoy the tranquility of being in an inviting neighborhood, grilling on the large 12x14 back deck, and entertaining outdoors. Spread out on the lovely lawn and watch the sunset in the summer or build a bonfire on cool nights.
With a new architectural shingle roof installed in 2015, a new HVAC and dehumidified crawlspace put in place in 2018, the major systems have been updated, making ownership worry free. This home also qualifies for 100% USDA financing.
All this home needs is its new owner. What are you waiting for?
Zillow last checked: 8 hours ago
Listing updated: October 09, 2024 at 06:52am
Listed by:
The Moriarty-Pearson Group 864-564-4663,
Western Upstate Keller William,
Bobbie Pearson 864-437-0913,
Western Upstate Keller William
Bought with:
Amanda Braghirol, 109925
Upstate Experts Realty
Source: WUMLS,MLS#: 20266588 Originating MLS: Western Upstate Association of Realtors
Originating MLS: Western Upstate Association of Realtors
Facts & features
Interior
Bedrooms & bathrooms
- Bedrooms: 3
- Bathrooms: 2
- Full bathrooms: 2
- Main level bathrooms: 2
- Main level bedrooms: 3
Primary bedroom
- Level: Main
- Dimensions: 14x15
Bedroom 2
- Level: Main
- Dimensions: 14x12
Bedroom 3
- Level: Main
- Dimensions: 10x14
Primary bathroom
- Level: Main
- Dimensions: 11x8
Dining room
- Level: Main
- Dimensions: 12x9
Kitchen
- Level: Main
- Dimensions: 12x10
Living room
- Level: Main
- Dimensions: 19x15
Other
- Level: Main
- Dimensions: Utility Building-20x12
Heating
- Gas
Cooling
- Central Air, Electric
Appliances
- Included: Dryer, Dishwasher, Electric Oven, Electric Range, Gas Water Heater, Refrigerator, Washer, Plumbed For Ice Maker
- Laundry: Washer Hookup, Electric Dryer Hookup
Features
- Ceiling Fan(s), Cathedral Ceiling(s), Laminate Countertop, Bath in Primary Bedroom, Main Level Primary, Pull Down Attic Stairs, Shower Only, Cable TV, Walk-In Closet(s), Walk-In Shower
- Flooring: Carpet, Laminate, Luxury Vinyl, Luxury VinylPlank, Tile
- Doors: Storm Door(s)
- Windows: Blinds, Insulated Windows, Vinyl
- Basement: None,Crawl Space
Interior area
- Total structure area: 1,439
- Total interior livable area: 1,444 sqft
- Finished area above ground: 1,444
- Finished area below ground: 0
Property
Parking
- Parking features: None, Driveway
Accessibility
- Accessibility features: Low Threshold Shower
Features
- Levels: One
- Stories: 1
- Patio & porch: Deck, Front Porch
- Exterior features: Deck, Fence, Porch, Storm Windows/Doors
- Fencing: Yard Fenced
- Waterfront features: None
- Body of water: None
Lot
- Size: 0.62 Acres
- Features: Corner Lot, Level, Outside City Limits, Subdivision
Details
- Parcel number: 2211305002
Construction
Type & style
- Home type: SingleFamily
- Architectural style: Ranch
- Property subtype: Single Family Residence
Materials
- Vinyl Siding
- Foundation: Crawlspace
- Roof: Architectural,Shingle
Condition
- Year built: 2000
Utilities & green energy
- Sewer: Septic Tank
- Water: Public
- Utilities for property: Electricity Available, Natural Gas Available, Septic Available, Water Available, Cable Available
Community & neighborhood
Security
- Security features: Smoke Detector(s)
Location
- Region: Williamston
- Subdivision: Ridgecrest Subd
HOA & financial
HOA
- Has HOA: No
- Services included: None
Other
Other facts
- Listing agreement: Exclusive Right To Sell
- Listing terms: USDA Loan
Price history
| Date | Event | Price |
|---|---|---|
| 10/25/2023 | Sold | $250,000+0%$173/sqft |
Source: | ||
| 9/17/2023 | Pending sale | $249,900$173/sqft |
Source: | ||
| 9/14/2023 | Listed for sale | $249,900+47%$173/sqft |
Source: | ||
| 7/29/2020 | Sold | $170,000+3.1%$118/sqft |
Source: | ||
| 6/19/2020 | Pending sale | $164,900$114/sqft |
Source: Jackson Stanley Realtors #20229070 Report a problem | ||
Public tax history
| Year | Property taxes | Tax assessment |
|---|---|---|
| 2024 | -- | $15,000 +132.2% |
| 2023 | $2,183 +3.1% | $6,460 |
| 2022 | $2,117 -8.9% | $6,460 -36.4% |
Find assessor info on the county website
Neighborhood: 29697
Nearby schools
GreatSchools rating
- 5/10Palmetto Elementary SchoolGrades: PK-5Distance: 3.2 mi
- 6/10Palmetto Middle SchoolGrades: 6-8Distance: 2.9 mi
- 7/10Palmetto High SchoolGrades: 9-12Distance: 3 mi
Schools provided by the listing agent
- Elementary: Palmetto Elem
- Middle: Palmetto Middle
- High: Palmetto High
Source: WUMLS. This data may not be complete. We recommend contacting the local school district to confirm school assignments for this home.
Get a cash offer in 3 minutes
Find out how much your home could sell for in as little as 3 minutes with a no-obligation cash offer.
Estimated market value$273,600
Get a cash offer in 3 minutes
Find out how much your home could sell for in as little as 3 minutes with a no-obligation cash offer.
Estimated market value
$273,600
