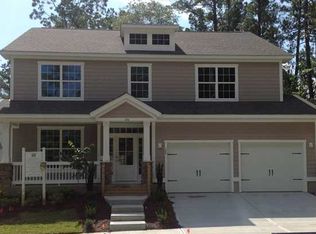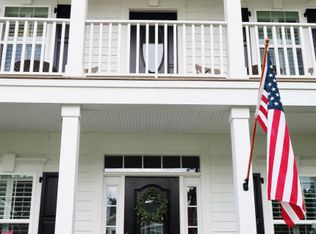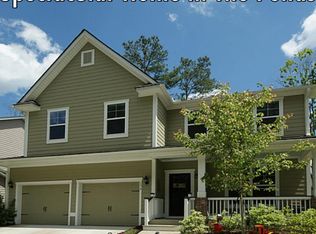Dreamy cottage in The Ponds with master down. This charming home is on a corner lot that faces a wooded HOA park area. features a total of 4 Bedrooms with 2 Bedrooms downstairs and 2 Bedrooms upstairs. Through the transomed front door you enter a proper foyer that opens to a formal living room with dramatic vaulted ceilings and a trayed ceiling dining room with wainscotting. Beautiful hardwood floors run all the way through the first floor. The kitchen includes high end stainless appliances, granite countertops, tiled back splash and island with seating for four. The kitchen is open to the family room which also has vaulted ceilings. The gas fireplace and built in cabinetry make this space both dramatic and cozy. A secondary bedroom, full bath and laundry room are just around the corner. The Master bedroom is set toward the back of the first floor making it feel like its own wing of the home. Trayed ceilings and beautiful natural light define the space. The ensuite includes dual sinks, a soaking tub and shower as well as a large walk-in closet. Just off the family room is a light filled screened porch with ceiling fan. This will be where you spend your mornings sipping coffee overlooking the fenced in manicured backyard and patio area. The whole lot has just been resodded with Zoysia and it is gorgeous, thick, and weed free! Back in the house you will find 2 large bedrooms with walk in closets upstairs and a hall bath with dual sinks. There is also a very large storage area on the second floor perfect for holiday decorations. This home has a 2 car garage with builtins and plenty of organized storage space. The Ponds is a premier master planned community in DD2 school district and zoned to the new Sand hill elementary and Gregg middle. Within the neighborhood you will find countless activities to fill you days including; hiking 20+ miles of trails, fishing or canoeing any of the 3 lakes, relaxing at the resort style pool outfit with cabanas, keeping fit at the onsite YMCA which provides child care, riding the golf cart trails through the woods, attending community events and clubs organized by the full time activities director, playing in the huge tree house in an ancient oak tree, you can even take a golf cart ride through the woods to the convenience store or the local bar. Once you are here you will never want to leave!
This property is off market, which means it's not currently listed for sale or rent on Zillow. This may be different from what's available on other websites or public sources.


