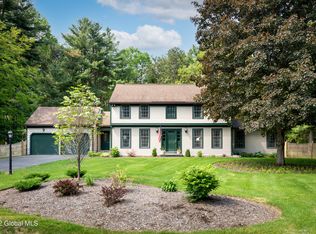Original model home for Bedford Close plus it backs up to forever green! Well maintained 4BR/2.5B home w/ a private back yard. Living room w/ HW floors, eat in kitchen w/ custom cabinets, Formal dining w/ cozy pellet stove, computer/music room, convenient mud entry and laundry. Upstairs Master suite and 3BR's share a bath. Lower level family room and utility space. Sliders from kitchen to expansive rear deck overlooking the inground pool. Private back yard backs up to common green area. Fenced yard for playing, plus two storage sheds for pool toys and tools.
This property is off market, which means it's not currently listed for sale or rent on Zillow. This may be different from what's available on other websites or public sources.
