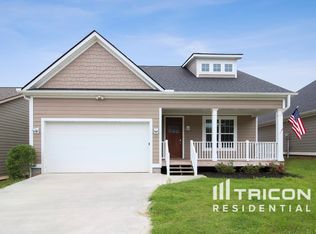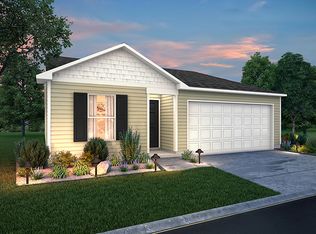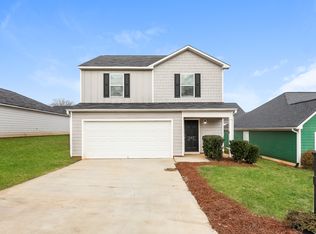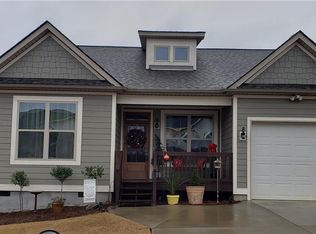Sold for $248,500
$248,500
100 Regency Walk, Pickens, SC 29671
3beds
1,291sqft
Single Family Residence
Built in 2019
-- sqft lot
$246,800 Zestimate®
$192/sqft
$1,547 Estimated rent
Home value
$246,800
$212,000 - $286,000
$1,547/mo
Zestimate® history
Loading...
Owner options
Explore your selling options
What's special
Welcome to 100 Regency Walk
Easy Living in a Prime Pickens Location
Welcome to 100 Regency Walk, a thoughtfully designed one-level home that blends comfort, convenience, and quality in the heart of Pickens. This nearly new 3-bedroom, 2-bath patio home offers a low-maintenance lifestyle, ideal for those looking for ease and accessibility without sacrificing style.
? No steps from the garage or inside—designed for effortless movement
? Open floor plan with abundant natural light and smooth high ceilings
? Durable concrete plank siding for long-term peace of mind
? Screened back porch & welcoming front porch—perfect for enjoying a morning coffee or an evening breeze
Inside, the spacious kitchen features custom cabinetry, granite countertops, and a center island for extra workspace. The primary suite offers a walk-in shower, a generous walk-in closet, and a custom vanity with granite countertops.
?? Prime location: Just 3 minutes to downtown Pickens and 15 minutes to Easley, putting shopping, dining, medical facilities, and everyday essentials within easy reach.
The fenced backyard provides privacy and a quiet space to unwind. Whether you're looking for a comfortable forever home or a place to simplify life, this home offers a perfect blend of modern convenience and easy living.
? Start your next chapter here—schedule a showing today!
Come see why this patio home is the perfect place to start your next chapter!
Zillow last checked: 8 hours ago
Listing updated: June 16, 2025 at 11:31am
Listed by:
Kevin Sexton 803-322-7706,
Bracken Real Estate,
Daniel Bracken 864-380-4537,
Bracken Real Estate
Bought with:
AGENT NONMEMBER
NONMEMBER OFFICE
Source: WUMLS,MLS#: 20282483 Originating MLS: Western Upstate Association of Realtors
Originating MLS: Western Upstate Association of Realtors
Facts & features
Interior
Bedrooms & bathrooms
- Bedrooms: 3
- Bathrooms: 2
- Full bathrooms: 2
- Main level bathrooms: 2
- Main level bedrooms: 3
Primary bedroom
- Level: Main
- Dimensions: 14x11
Bedroom 2
- Level: Main
- Dimensions: 13 x 10
Bedroom 3
- Level: Main
- Dimensions: 13x10
Dining room
- Level: Main
- Dimensions: 13x8
Kitchen
- Level: Main
- Dimensions: 13x13
Laundry
- Level: Main
- Dimensions: 5x3
Living room
- Level: Main
- Dimensions: 18x12
Pantry
- Level: Main
- Dimensions: 6x4
Heating
- Forced Air
Cooling
- Central Air, Electric
Appliances
- Laundry: Washer Hookup, Electric Dryer Hookup
Features
- Tray Ceiling(s), Ceiling Fan(s), Cathedral Ceiling(s), Granite Counters, Pull Down Attic Stairs, Smooth Ceilings, Vaulted Ceiling(s), Walk-In Closet(s), Walk-In Shower
- Windows: Tilt-In Windows, Vinyl
- Basement: None
Interior area
- Total interior livable area: 1,291 sqft
- Finished area above ground: 1,291
- Finished area below ground: 0
Property
Parking
- Total spaces: 1
- Parking features: Attached, Garage, Driveway, Garage Door Opener
- Attached garage spaces: 1
Accessibility
- Accessibility features: Low Threshold Shower
Features
- Levels: One
- Stories: 1
- Patio & porch: Front Porch, Porch, Screened
- Exterior features: Porch
Lot
- Features: City Lot, Subdivision
Details
- Parcel number: 418114446788
Construction
Type & style
- Home type: SingleFamily
- Architectural style: Craftsman,Patio Home
- Property subtype: Single Family Residence
Materials
- Cement Siding
- Foundation: Slab
Condition
- Year built: 2019
Utilities & green energy
- Sewer: Public Sewer
Community & neighborhood
Security
- Security features: Smoke Detector(s)
Location
- Region: Pickens
- Subdivision: Millstone
HOA & financial
HOA
- Has HOA: Yes
Other
Other facts
- Listing agreement: Exclusive Right To Sell
Price history
| Date | Event | Price |
|---|---|---|
| 6/11/2025 | Sold | $248,500-0.2%$192/sqft |
Source: | ||
| 5/9/2025 | Pending sale | $249,111$193/sqft |
Source: | ||
| 3/11/2025 | Price change | $249,1110%$193/sqft |
Source: | ||
| 3/2/2025 | Price change | $249,211-0.3%$193/sqft |
Source: | ||
| 2/20/2025 | Listed for sale | $249,911$194/sqft |
Source: | ||
Public tax history
| Year | Property taxes | Tax assessment |
|---|---|---|
| 2024 | $3,427 +55.4% | $10,600 +55.9% |
| 2023 | $2,205 +231.2% | $6,800 |
| 2022 | $666 | $6,800 |
Find assessor info on the county website
Neighborhood: 29671
Nearby schools
GreatSchools rating
- 8/10Hagood Elementary SchoolGrades: PK-5Distance: 1.1 mi
- 6/10Pickens Middle SchoolGrades: 6-8Distance: 0.8 mi
- 6/10Pickens High SchoolGrades: 9-12Distance: 1.4 mi
Schools provided by the listing agent
- Elementary: Hagood Elem
- Middle: Pickens Middle
- High: Pickens High
Source: WUMLS. This data may not be complete. We recommend contacting the local school district to confirm school assignments for this home.

Get pre-qualified for a loan
At Zillow Home Loans, we can pre-qualify you in as little as 5 minutes with no impact to your credit score.An equal housing lender. NMLS #10287.



