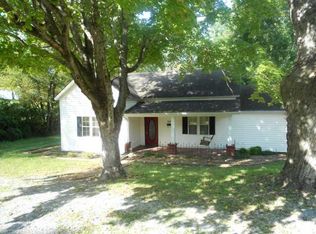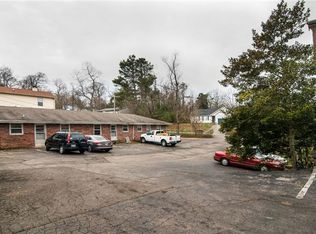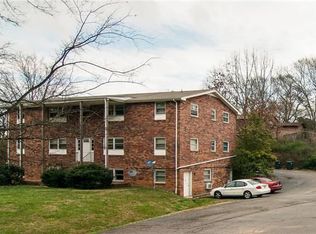Absolutely Adorable New Construction Right In Downtown Dickson! All One Level, Open Floor Plan, Trey Ceiling in Living Room, Stainless Steel GE Appliance Package, Granite Countertops, Desk Area in Kitchen, Large Laundry Room, Custom Wood Closet Shelving Throughout, Double Vanity in Primary Bath with Huge Walk In Closet, Covered Front and Back Porch with Storage Room, Concrete Driveway, High Speed Internet Available, One Year New Home Warranty
This property is off market, which means it's not currently listed for sale or rent on Zillow. This may be different from what's available on other websites or public sources.


