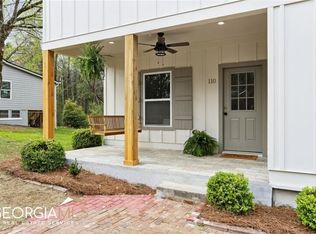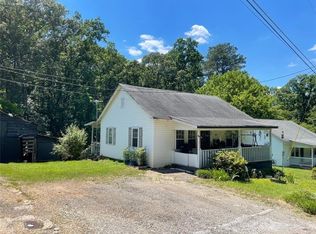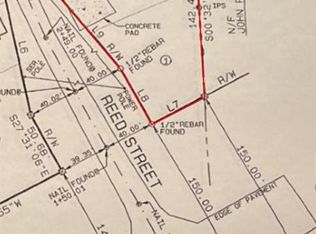Closed
$338,000
100 Reed St, Canton, GA 30114
2beds
--sqft
Single Family Residence
Built in 2023
0.8 Acres Lot
$363,800 Zestimate®
$--/sqft
$1,954 Estimated rent
Home value
$363,800
$346,000 - $382,000
$1,954/mo
Zestimate® history
Loading...
Owner options
Explore your selling options
What's special
Almost to final completion within a few weeks, all eyes on this adorable stepless historic cottage renovation rebuilt from the foundation up. Welcome to 100 Reed Street in Historic Canton, a great opportunity for the savvy Buyer who appreciates quaint downtown living and a turnkey opportunity in a rapidly developing area! This is a custom renovation, and another one of the upcoming opportunities along Reed Street and into downtown Canton!! Remember Roswell and Woodstock development? Now envision life here and start counting your ROI on this Amazing opportunity. From the front porch and throughout, this beautiful home features many sought-after designer selected upgrades . Enjoy an open floor plan with high ceilings throughout, ample living space, eat-in kitchen, laundry, pantry, and stepless ranch living. Look forward to entertaining in your *designer kitchen* featuring a large island, stainless steel appliances, gorgeous cabinetry with soft close drawers, solid surface counters and more. Stroll to downtown Canton by way of the beautifully lit sidewalks at the end of Reed Street that carry you into the historic downtown area known for great eateries, boutiques, the Mill at Etowah, the Farmers Markets and so much more! While enjoying the outdoors in your yard, the deck or the front porch, you can hear the music through the woods during the summer concert series at the Etowah Riverpark. Don't miss beautiful 110 Reed Street , the model next door! Location!! Shopping, restaurants, the interstate and Northside Cherokee Hospital are all within very close proximity. This cottage is adorable in every way, don't miss it!
Zillow last checked: 8 hours ago
Listing updated: July 30, 2024 at 08:56am
Listed by:
Kristin Sheehan 404-247-0232,
Ansley RE|Christie's Int'l RE
Bought with:
Kristin Sheehan, 280204
Ansley RE|Christie's Int'l RE
Source: GAMLS,MLS#: 10156182
Facts & features
Interior
Bedrooms & bathrooms
- Bedrooms: 2
- Bathrooms: 2
- Full bathrooms: 2
- Main level bathrooms: 2
- Main level bedrooms: 2
Kitchen
- Features: Breakfast Area, Breakfast Bar, Kitchen Island, Pantry
Heating
- Forced Air, Natural Gas
Cooling
- Ceiling Fan(s), Central Air
Appliances
- Included: Dishwasher
- Laundry: Laundry Closet
Features
- Master On Main Level
- Flooring: Hardwood
- Windows: Double Pane Windows
- Basement: Crawl Space
- Has fireplace: No
- Common walls with other units/homes: No Common Walls
Interior area
- Total structure area: 0
- Finished area above ground: 0
- Finished area below ground: 0
Property
Parking
- Total spaces: 2
- Parking features: None
Features
- Levels: One
- Stories: 1
- Patio & porch: Deck, Porch
- Body of water: None
Lot
- Size: 0.80 Acres
- Features: Level, Sloped
Details
- Parcel number: 91N25 007
Construction
Type & style
- Home type: SingleFamily
- Architectural style: Ranch
- Property subtype: Single Family Residence
Materials
- Other
- Foundation: Block
- Roof: Composition
Condition
- New Construction
- New construction: Yes
- Year built: 2023
Utilities & green energy
- Sewer: Septic Tank
- Water: Public
- Utilities for property: Cable Available, Electricity Available, Natural Gas Available, Water Available
Community & neighborhood
Security
- Security features: Smoke Detector(s)
Community
- Community features: Walk To Schools, Near Shopping
Location
- Region: Canton
- Subdivision: None
HOA & financial
HOA
- Has HOA: No
- Services included: None
Other
Other facts
- Listing agreement: Exclusive Right To Sell
Price history
| Date | Event | Price |
|---|---|---|
| 6/17/2025 | Listing removed | $375,000 |
Source: | ||
| 2/27/2025 | Listed for sale | $375,000+10.9% |
Source: | ||
| 6/9/2023 | Sold | $338,000-0.3% |
Source: | ||
| 5/13/2023 | Pending sale | $339,000 |
Source: | ||
| 5/11/2023 | Contingent | $339,000 |
Source: | ||
Public tax history
| Year | Property taxes | Tax assessment |
|---|---|---|
| 2024 | $3,033 +137.8% | $115,480 +138% |
| 2023 | $1,275 +316.8% | $48,520 +316.8% |
| 2022 | $306 +25.9% | $11,640 +36% |
Find assessor info on the county website
Neighborhood: 30114
Nearby schools
GreatSchools rating
- 6/10William G. Hasty- Sr. Elementary SchoolGrades: PK-5Distance: 0.2 mi
- 7/10Teasley Middle SchoolGrades: 6-8Distance: 1.9 mi
- 7/10Cherokee High SchoolGrades: 9-12Distance: 1.8 mi
Schools provided by the listing agent
- Elementary: Hasty
- Middle: Teasley
- High: Cherokee
Source: GAMLS. This data may not be complete. We recommend contacting the local school district to confirm school assignments for this home.
Get a cash offer in 3 minutes
Find out how much your home could sell for in as little as 3 minutes with a no-obligation cash offer.
Estimated market value
$363,800
Get a cash offer in 3 minutes
Find out how much your home could sell for in as little as 3 minutes with a no-obligation cash offer.
Estimated market value
$363,800


