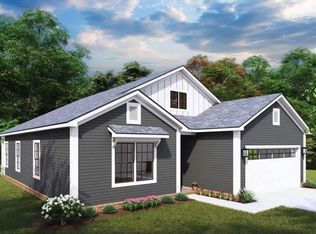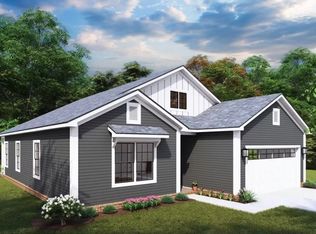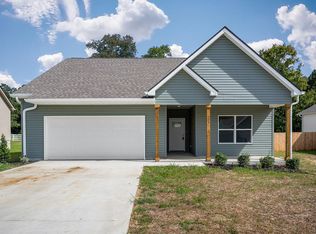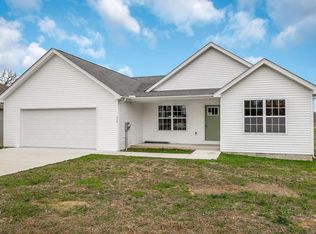Closed
$332,500
100 Reece Rd, Baxter, TN 38544
3beds
1,770sqft
Single Family Residence, Residential
Built in 2023
0.32 Acres Lot
$331,700 Zestimate®
$188/sqft
$1,996 Estimated rent
Home value
$331,700
$275,000 - $398,000
$1,996/mo
Zestimate® history
Loading...
Owner options
Explore your selling options
What's special
If you’re tired of seeing the same old houses, you’ve got to check out 100 Reece Rd! This 3 bed, 2 bath home with a flex space (perfect for an office, playroom, or whatever you need) has 1,770 sq ft and just feels different in the best way. The kitchen is a total win with tons of cabinets, granite countertops, stainless appliances, and an island for gathering around. The primary bedroom gives you plenty of space to spread out, and the attached bath has a double vanity and a walk-in closet that actually makes sense for real life. Out back, you’ve got a covered porch that's just waiting for some rocking chairs or a grill. Plus, you're tucked into Baxter with top-rated schools and super easy access to I-40. This one has the space, the style, and the location you’ve been looking for - come take a look!
Zillow last checked: 8 hours ago
Listing updated: June 24, 2025 at 03:48pm
Listing Provided by:
Ashley Martin 931-520-7750,
The Realty Firm,
Natalie Stout 931-267-9509,
The Realty Firm - Smithville
Bought with:
Chad D. Crouch, 271797
Highlands Elite Real Estate
Source: RealTracs MLS as distributed by MLS GRID,MLS#: 2819393
Facts & features
Interior
Bedrooms & bathrooms
- Bedrooms: 3
- Bathrooms: 2
- Full bathrooms: 2
- Main level bedrooms: 3
Heating
- Central, Electric
Cooling
- Central Air, Electric
Appliances
- Included: Electric Oven, Electric Range, Dishwasher, Microwave, Refrigerator, Stainless Steel Appliance(s)
- Laundry: Electric Dryer Hookup
Features
- Ceiling Fan(s), Open Floorplan, Walk-In Closet(s), Primary Bedroom Main Floor, High Speed Internet
- Flooring: Laminate
- Basement: Crawl Space
- Has fireplace: No
Interior area
- Total structure area: 1,770
- Total interior livable area: 1,770 sqft
- Finished area above ground: 1,770
Property
Parking
- Total spaces: 2
- Parking features: Garage Faces Front, Concrete
- Attached garage spaces: 2
Features
- Levels: One
- Stories: 1
- Patio & porch: Deck, Covered, Porch
Lot
- Size: 0.32 Acres
- Dimensions: 82.50 x 172.10
- Features: Cleared
Details
- Parcel number: 056E A 01000 000
- Special conditions: Standard
Construction
Type & style
- Home type: SingleFamily
- Architectural style: Ranch
- Property subtype: Single Family Residence, Residential
Materials
- Frame, Vinyl Siding
- Roof: Shingle
Condition
- New construction: Yes
- Year built: 2023
Utilities & green energy
- Sewer: Public Sewer
- Water: Public
- Utilities for property: Electricity Available, Water Available
Community & neighborhood
Security
- Security features: Smoke Detector(s)
Location
- Region: Baxter
- Subdivision: Copperhill Farms Ph I
Price history
| Date | Event | Price |
|---|---|---|
| 6/24/2025 | Sold | $332,500-5%$188/sqft |
Source: | ||
| 5/16/2025 | Contingent | $349,900$198/sqft |
Source: | ||
| 4/17/2025 | Listed for sale | $349,900$198/sqft |
Source: | ||
| 8/13/2024 | Listing removed | $349,900$198/sqft |
Source: | ||
| 7/11/2024 | Price change | $349,900-2.8%$198/sqft |
Source: | ||
Public tax history
Tax history is unavailable.
Neighborhood: 38544
Nearby schools
GreatSchools rating
- 5/10Upperman Middle SchoolGrades: 5-8Distance: 0.5 mi
- 5/10Upperman High SchoolGrades: 9-12Distance: 0.5 mi
- NABaxter PrimaryGrades: PK-1Distance: 0.9 mi
Schools provided by the listing agent
- Elementary: Baxter Primary
- Middle: Upperman Middle School
- High: Upperman High School
Source: RealTracs MLS as distributed by MLS GRID. This data may not be complete. We recommend contacting the local school district to confirm school assignments for this home.
Get pre-qualified for a loan
At Zillow Home Loans, we can pre-qualify you in as little as 5 minutes with no impact to your credit score.An equal housing lender. NMLS #10287.



