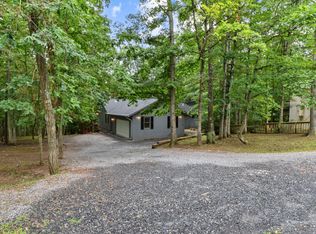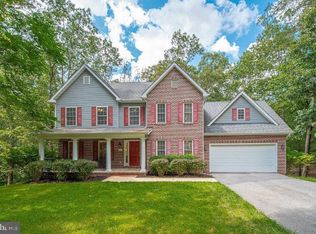Sold for $369,900 on 05/12/25
$369,900
100 Redbud Cir, Cross Junction, VA 22625
3beds
1,784sqft
Single Family Residence
Built in 1992
0.34 Acres Lot
$377,400 Zestimate®
$207/sqft
$2,371 Estimated rent
Home value
$377,400
$336,000 - $423,000
$2,371/mo
Zestimate® history
Loading...
Owner options
Explore your selling options
What's special
Beautifully Updated Rancher in Gated Lake Community! This spacious one-level home offers nearly 1,800 square feet of comfortable living, featuring large rooms, vaulted ceilings with a skylight, and a cozy wood-burning fireplace in the living room. Freshly painted in a neutral palette with new flooring, it’s move-in ready! The exterior has just been stained, and the new front porch adds a delightful touch of curb appeal. The updated kitchen boasts a breakfast bar, an attached dining area, and new stainless steel appliances. The expansive primary suite includes a luxurious attached bath. Nestled on a level, wooded corner lot in a quieter section of this 240-acre lake community, this home offers both privacy and charm. Come bring your boat and enjoy the many amenities that Lake Holiday offers: 3 sandy beaches, clubhouse with fitness room and picnic areas, fishing pier, marina, tennis/volleyball/pickleball/basketball courts, walking and hiking trails, dog parks and a 24/7 security gate. Don’t miss the opportunity to make this beautiful home in a vibrant lake community your own!
Zillow last checked: 12 hours ago
Listing updated: May 13, 2025 at 01:46am
Listed by:
Lisa Cox 540-560-5711,
Colony Realty
Bought with:
Chuck Dondero, 0225229708
Tetra Corporation
Source: Bright MLS,MLS#: VAFV2024776
Facts & features
Interior
Bedrooms & bathrooms
- Bedrooms: 3
- Bathrooms: 2
- Full bathrooms: 2
- Main level bathrooms: 2
- Main level bedrooms: 3
Primary bedroom
- Features: Flooring - Carpet, Ceiling Fan(s)
- Level: Main
- Area: 288 Square Feet
- Dimensions: 18 x 16
Bedroom 2
- Features: Flooring - Carpet
- Level: Main
- Area: 121 Square Feet
- Dimensions: 11 x 11
Bedroom 3
- Features: Flooring - Carpet, Ceiling Fan(s)
- Level: Main
- Area: 121 Square Feet
- Dimensions: 11 x 11
Primary bathroom
- Features: Flooring - Luxury Vinyl Plank, Soaking Tub
- Level: Main
- Area: 120 Square Feet
- Dimensions: 12 x 10
Dining room
- Features: Flooring - Carpet, Ceiling Fan(s)
- Level: Main
- Area: 240 Square Feet
- Dimensions: 16 x 15
Foyer
- Features: Flooring - Luxury Vinyl Plank
- Level: Main
- Area: 135 Square Feet
- Dimensions: 15 x 9
Other
- Features: Flooring - Luxury Vinyl Plank, Bathroom - Tub Shower
- Level: Main
- Area: 50 Square Feet
- Dimensions: 10 x 5
Kitchen
- Features: Flooring - Luxury Vinyl Plank
- Level: Main
- Area: 176 Square Feet
- Dimensions: 16 x 11
Laundry
- Features: Flooring - Ceramic Tile
- Level: Main
- Area: 110 Square Feet
- Dimensions: 11 x 10
Living room
- Features: Flooring - Carpet, Fireplace - Gas, Cathedral/Vaulted Ceiling, Skylight(s), Ceiling Fan(s)
- Level: Main
- Area: 320 Square Feet
- Dimensions: 20 x 16
Heating
- Heat Pump, Electric
Cooling
- Central Air, Electric
Appliances
- Included: Washer, Dryer, Freezer, Refrigerator, Disposal, Oven/Range - Electric, Microwave, Dishwasher, Electric Water Heater
- Laundry: Main Level, Hookup, Laundry Room
Features
- Bathroom - Tub Shower, Soaking Tub, Bathroom - Walk-In Shower, Ceiling Fan(s), Combination Kitchen/Dining, Dining Area, Entry Level Bedroom, Open Floorplan, Kitchen Island, Kitchen - Table Space, Primary Bath(s), Vaulted Ceiling(s)
- Flooring: Luxury Vinyl, Carpet
- Windows: Skylight(s)
- Has basement: No
- Number of fireplaces: 1
- Fireplace features: Wood Burning, Gas/Propane
Interior area
- Total structure area: 1,784
- Total interior livable area: 1,784 sqft
- Finished area above ground: 1,784
- Finished area below ground: 0
Property
Parking
- Total spaces: 5
- Parking features: Garage Faces Front, Inside Entrance, Garage Door Opener, Attached, Off Street, Driveway
- Attached garage spaces: 1
- Uncovered spaces: 4
Accessibility
- Accessibility features: None
Features
- Levels: One
- Stories: 1
- Patio & porch: Deck
- Exterior features: Lighting
- Pool features: None
- Has view: Yes
- View description: Trees/Woods
- Waterfront features: Boat - Length Limit, Boat - Powered, Canoe/Kayak, Fishing Allowed, Public Access, Swimming Allowed, Waterski/Wakeboard, Lake
- Body of water: Lake Holiday
Lot
- Size: 0.34 Acres
- Features: Corner Lot, Rural
Details
- Additional structures: Above Grade, Below Grade
- Parcel number: 18A044A 7 230
- Zoning: R5
- Special conditions: Standard
Construction
Type & style
- Home type: SingleFamily
- Architectural style: Ranch/Rambler
- Property subtype: Single Family Residence
Materials
- Frame
- Foundation: Block, Crawl Space
- Roof: Architectural Shingle
Condition
- Very Good
- New construction: No
- Year built: 1992
Utilities & green energy
- Sewer: Public Sewer
- Water: Public
- Utilities for property: Cable Connected, Cable
Community & neighborhood
Security
- Security features: Security Gate, Smoke Detector(s)
Location
- Region: Cross Junction
- Subdivision: Lake Holiday Estates
HOA & financial
HOA
- Has HOA: Yes
- HOA fee: $150 monthly
- Amenities included: Baseball Field, Basketball Court, Beach Access, Clubhouse, Dog Park, Gated, Jogging Path, Lake, Meeting Room, Party Room, Picnic Area, Pier/Dock, Security, Tennis Court(s), Tot Lots/Playground, Volleyball Courts, Water/Lake Privileges
- Services included: Common Area Maintenance, Management, Pier/Dock Maintenance, Reserve Funds, Security
- Association name: LAKE HOLIDAY COUNTRY CLUB
Other
Other facts
- Listing agreement: Exclusive Right To Sell
- Listing terms: FHA,VA Loan,USDA Loan,Conventional,Cash
- Ownership: Fee Simple
Price history
| Date | Event | Price |
|---|---|---|
| 5/12/2025 | Sold | $369,900$207/sqft |
Source: | ||
| 4/6/2025 | Pending sale | $369,900$207/sqft |
Source: | ||
| 4/2/2025 | Listed for sale | $369,900+32.6%$207/sqft |
Source: | ||
| 4/22/2022 | Sold | $279,000$156/sqft |
Source: | ||
| 3/19/2022 | Pending sale | $279,000$156/sqft |
Source: | ||
Public tax history
| Year | Property taxes | Tax assessment |
|---|---|---|
| 2024 | $1,315 | $257,800 |
| 2023 | $1,315 +3.1% | $257,800 +23.3% |
| 2022 | $1,275 +100% | $209,000 |
Find assessor info on the county website
Neighborhood: 22625
Nearby schools
GreatSchools rating
- 1/10Gainesboro Elementary SchoolGrades: PK-5Distance: 5.5 mi
- 2/10Frederick County Middle SchoolGrades: 6-8Distance: 5.4 mi
- 6/10James Wood High SchoolGrades: 9-12Distance: 10.6 mi
Schools provided by the listing agent
- Elementary: Gainesboro
- Middle: Frederick County
- High: James Wood
- District: Frederick County Public Schools
Source: Bright MLS. This data may not be complete. We recommend contacting the local school district to confirm school assignments for this home.

Get pre-qualified for a loan
At Zillow Home Loans, we can pre-qualify you in as little as 5 minutes with no impact to your credit score.An equal housing lender. NMLS #10287.

