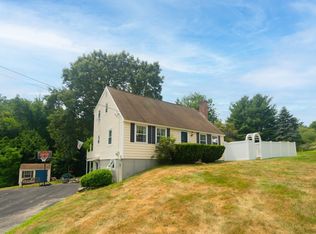Sold for $749,900
$749,900
100 Red Gate Rd, Tyngsboro, MA 01879
3beds
2,900sqft
Single Family Residence
Built in 1975
2.46 Acres Lot
$796,700 Zestimate®
$259/sqft
$4,150 Estimated rent
Home value
$796,700
$757,000 - $837,000
$4,150/mo
Zestimate® history
Loading...
Owner options
Explore your selling options
What's special
Renovated English Tudor on 2.4 acres lot. Three bedrooms, 2.5 Baths. New paint, rugs and refinished hardwood floors. Custom kitchen, quarts countertops. Fireplace family room. New main bath has tile walk in shower. Master bedroom has walk in closet and attached office. Second floor laundry. Lower level has game room with wrap around sliders/ pellet stove.. Slider off dining area to huge deck overlooking lush landscaping. Two car garage. Oversize above ground pool. Newer shed stays. Brand new septic system.
Zillow last checked: 8 hours ago
Listing updated: September 22, 2023 at 09:10am
Listed by:
Gary Trouville 978-302-1099,
LAER Realty Partners 978-957-1700
Bought with:
Judy Jaynes
Elite Realty Experts, LLC
Source: MLS PIN,MLS#: 73138986
Facts & features
Interior
Bedrooms & bathrooms
- Bedrooms: 3
- Bathrooms: 3
- Full bathrooms: 2
- 1/2 bathrooms: 1
Primary bedroom
- Features: Bathroom - 3/4, Flooring - Stone/Ceramic Tile, Remodeled
- Level: Second
- Area: 210
- Dimensions: 14 x 15
Bedroom 2
- Level: Second
- Area: 108
- Dimensions: 9 x 12
Bedroom 3
- Level: Second
- Area: 120
- Dimensions: 10 x 12
Primary bathroom
- Features: Yes
Bathroom 1
- Level: First
Bathroom 2
- Level: Second
Bathroom 3
- Features: Bathroom - Double Vanity/Sink, Bathroom - Tiled With Shower Stall, Remodeled
- Level: Second
Dining room
- Features: Flooring - Hardwood, Balcony / Deck
- Level: First
- Area: 154
- Dimensions: 11 x 14
Family room
- Features: Beamed Ceilings
- Level: First
- Area: 286
- Dimensions: 13 x 22
Kitchen
- Features: Countertops - Stone/Granite/Solid, Kitchen Island, Lighting - Overhead
- Level: First
- Area: 168
- Dimensions: 12 x 14
Living room
- Features: Flooring - Hardwood
- Level: First
- Area: 286
- Dimensions: 13 x 22
Office
- Level: Second
- Area: 240
- Dimensions: 12 x 20
Heating
- Baseboard, Oil
Cooling
- Wall Unit(s)
Appliances
- Included: Water Heater, Oven, Dishwasher, Refrigerator, Washer, Dryer
Features
- Slider, Game Room, Office, Den
- Flooring: Tile, Carpet, Hardwood
- Windows: Insulated Windows, Screens
- Basement: Full,Concrete
- Number of fireplaces: 1
- Fireplace features: Family Room, Wood / Coal / Pellet Stove
Interior area
- Total structure area: 2,900
- Total interior livable area: 2,900 sqft
Property
Parking
- Total spaces: 10
- Parking features: Attached, Under, Paved Drive, Off Street
- Attached garage spaces: 2
- Uncovered spaces: 8
Accessibility
- Accessibility features: No
Features
- Patio & porch: Porch, Deck
- Exterior features: Porch, Deck, Pool - Above Ground, Storage, Professional Landscaping, Screens
- Has private pool: Yes
- Pool features: Above Ground
- Frontage length: 200.00
Lot
- Size: 2.46 Acres
- Features: Cleared, Level
Details
- Parcel number: 809156
- Zoning: res
Construction
Type & style
- Home type: SingleFamily
- Architectural style: Tudor
- Property subtype: Single Family Residence
Materials
- Frame, Brick
- Foundation: Concrete Perimeter
- Roof: Shingle
Condition
- Year built: 1975
Utilities & green energy
- Electric: 200+ Amp Service
- Sewer: Private Sewer
- Water: Private
- Utilities for property: for Electric Range, for Electric Oven
Community & neighborhood
Community
- Community features: Highway Access
Location
- Region: Tyngsboro
Price history
| Date | Event | Price |
|---|---|---|
| 9/21/2023 | Sold | $749,900$259/sqft |
Source: MLS PIN #73138986 Report a problem | ||
| 8/7/2023 | Contingent | $749,900$259/sqft |
Source: MLS PIN #73138986 Report a problem | ||
| 7/20/2023 | Listed for sale | $749,900$259/sqft |
Source: MLS PIN #73138986 Report a problem | ||
Public tax history
| Year | Property taxes | Tax assessment |
|---|---|---|
| 2025 | $9,055 +16% | $733,800 +19.6% |
| 2024 | $7,808 +8% | $613,800 +20% |
| 2023 | $7,230 +2.2% | $511,300 +8% |
Find assessor info on the county website
Neighborhood: 01879
Nearby schools
GreatSchools rating
- 6/10Tyngsborough Elementary SchoolGrades: PK-5Distance: 0.7 mi
- 7/10Tyngsborough Middle SchoolGrades: 6-8Distance: 3.8 mi
- 8/10Tyngsborough High SchoolGrades: 9-12Distance: 3.8 mi
Get a cash offer in 3 minutes
Find out how much your home could sell for in as little as 3 minutes with a no-obligation cash offer.
Estimated market value$796,700
Get a cash offer in 3 minutes
Find out how much your home could sell for in as little as 3 minutes with a no-obligation cash offer.
Estimated market value
$796,700
