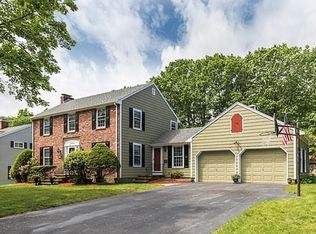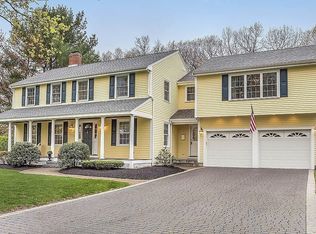For the discerning buyer who would rather not compromise, this home may be for you! Located in Reading's sought after West Side, in a neighborhood setting where it's common to see joggers, children bike riding, strollers & neighbors saying "Hi". This center entrance colonial has been meticulously maintained & consists of over 3,500 sf of warm & inviting space. There is room in the granite kitchen for breakfast in the morning, while being open to the dining room for complete functionality for nightly dinners or seamless entertaining. Upstairs, there are 5 bedrooms including a master suite that is truly an oasis! Complete with walk-in closet, master bath & cathedral ceilings, it's an ideal space for relaxation after a hectic day.The home office offers additional flexibility for a playroom, exercise room or hobby room! Have we mentioned the back yard yet? Flat & fenced in, with plenty of potential for a future pool! Comforting AC! Storage Galore! And convenient to the commuter rail & RT93
This property is off market, which means it's not currently listed for sale or rent on Zillow. This may be different from what's available on other websites or public sources.

