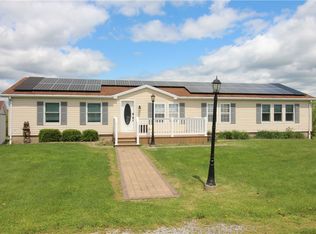"9.405 Acres" fenced pasture for horses and cattle. Barn in fenced area plus water supply in pasture for animals. Updated ranch with newer decking updated eat in kitchen, formal dining room. New laminate flooring. Hardwood under flooring. Newer furnace, heat pump, garage door, water heater, windows. Woodburner attachment to furnace. 2 car integral garage. 30"x36" barn, 4 stall, 10'x12' each stall, 2nd bldg for hay and equipment storage. Barn has a tack room, feed room, front and back sliding doors, corner feeders, rubber mats in stalls and vinyl aisle. OGM rights transfer with property. Well and spring on property. NEW well drilled Dec 2020
This property is off market, which means it's not currently listed for sale or rent on Zillow. This may be different from what's available on other websites or public sources.

