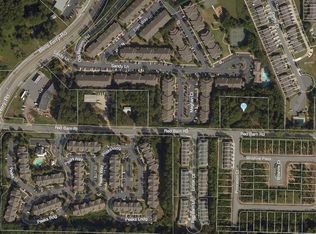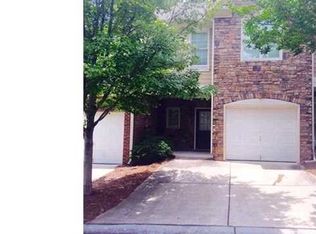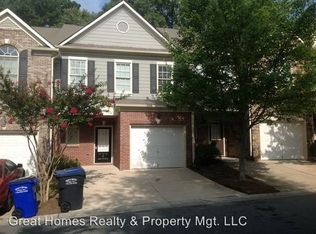Rare end unit just over the Woodstock line. Hardwoods throughout main floor. Modern, open floorplan with large/breakfast bar kitchen. Fireplace surrounded by easy care marble. Large master with high ceilings. Double vanity master bath an walk-in closet. Upstairs laundry area is extremely spacious (almost loft-like) and all secondary bedrooms are a fantastic size. A must see that wont last long!
This property is off market, which means it's not currently listed for sale or rent on Zillow. This may be different from what's available on other websites or public sources.


