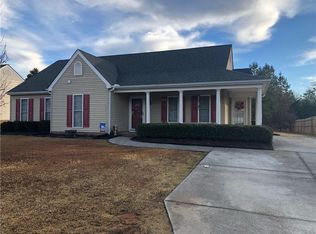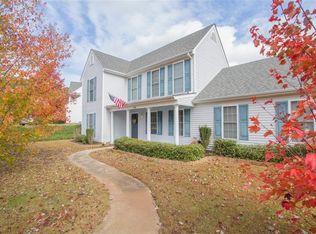This beautiful home, with its open and spacious floor plan its perfect for entertaining guests. The split floor plan allows the Master Bedroom all the privacy necessary. Second Bedroom has a built in window, with a blanket box for extra storage space. Third Bedroom could serve as a nice office space. The Master bathroom has a jetted tub, as well as a separate shower, and a nice sized walk in closet. The Garage is spacious with lots of shelving and plenty of storage space. All appliances will be staying in this USDA eligible home! This one won't last , schedule your showing today!
This property is off market, which means it's not currently listed for sale or rent on Zillow. This may be different from what's available on other websites or public sources.

