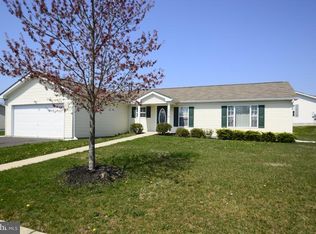Sold for $220,000
$220,000
100 Random Rd, Douglassville, PA 19518
3beds
1,584sqft
Manufactured Home
Built in 2006
-- sqft lot
$227,800 Zestimate®
$139/sqft
$2,021 Estimated rent
Home value
$227,800
$212,000 - $246,000
$2,021/mo
Zestimate® history
Loading...
Owner options
Explore your selling options
What's special
Welcome to 100 Random Road, where comfort, style, and low-maintenance living come together in the heart of the sought-after Douglass Village 55+ community. This beautifull model features 3 bedrooms, 2 full baths, and an two-car garage, designed for both relaxation and convenience. From the moment you arrive, you’ll love the charming curb appeal and covered front porch—the perfect place to enjoy your morning coffee while soaking in the peaceful views. Step inside to an open, airy floor plan. The formal living room offers flexible space—whether you need a cozy reading nook, a home office, or an additional sitting area, the choice is yours! The bright and ample kitchen is at the heart of the home, featuring wood cabinetry, and opens to the dining area. Whether you’re enjoying a quiet afternoon outside or entertaining guests the expanded family room gives you even more space to relax, unwind, or gather with loved ones. The primary suite overlooks the wooded area making it truly relaxing, complete with a walk-in closet and an en-suite bath with a walk-in shower. Two additional bedrooms and a second full bath offer plenty of space for guests, hobbies, or whatever suits your lifestyle. The laundry area is off the kitchen with a built-in shelving for extra storage—because convenience matters! The oversized two-car garage isn’t just for parking—it has plenty of space for storage and extra storage space, highlighting functionality. Beyond the home itself, Douglass Village offers an incredible community experience. Enjoy access to a heated outdoor pool, a welcoming clubhouse, a fitness center, and a variety of activities. The HOA covers lawn care, common area maintenance, and clubhouse membership, so you can focus on what truly matters—living life to the fullest. This is more than just a house—it’s a home designed for comfort, convenience, and connection. Don’t miss your chance to make it yours—schedule a showing today!
Zillow last checked: 8 hours ago
Listing updated: July 17, 2025 at 08:23am
Listed by:
Ryan Cavanaugh 609-647-6284,
Real of Pennsylvania,
Co-Listing Agent: Justin Heath 215-808-7425,
Real of Pennsylvania
Bought with:
Chris Marrella, RS362685
Keller Williams Platinum Realty - Wyomissing
Source: Bright MLS,MLS#: PABK2053998
Facts & features
Interior
Bedrooms & bathrooms
- Bedrooms: 3
- Bathrooms: 2
- Full bathrooms: 2
- Main level bathrooms: 2
- Main level bedrooms: 3
Basement
- Area: 0
Heating
- Forced Air, Natural Gas
Cooling
- Central Air, Electric
Appliances
- Included: Gas Water Heater
Features
- Has basement: No
- Has fireplace: No
Interior area
- Total structure area: 1,584
- Total interior livable area: 1,584 sqft
- Finished area above ground: 1,584
- Finished area below ground: 0
Property
Parking
- Total spaces: 4
- Parking features: Garage Door Opener, Inside Entrance, Garage Faces Front, Asphalt, Attached, Driveway
- Attached garage spaces: 2
- Uncovered spaces: 2
Accessibility
- Accessibility features: None
Features
- Levels: One
- Stories: 1
- Pool features: Community
Details
- Additional structures: Above Grade, Below Grade
- Parcel number: 41537418303700T51
- Zoning: MHP
- Special conditions: Standard
Construction
Type & style
- Home type: MobileManufactured
- Architectural style: Ranch/Rambler
- Property subtype: Manufactured Home
Materials
- Vinyl Siding, Aluminum Siding
- Foundation: Block
- Roof: Shingle
Condition
- Very Good,Good
- New construction: No
- Year built: 2006
Utilities & green energy
- Sewer: Public Sewer
- Water: Public
Community & neighborhood
Community
- Community features: Pool
Senior living
- Senior community: Yes
Location
- Region: Douglassville
- Subdivision: Douglass Village
- Municipality: DOUGLAS TWP
Other
Other facts
- Listing agreement: Exclusive Right To Sell
- Ownership: Ground Rent
Price history
| Date | Event | Price |
|---|---|---|
| 7/11/2025 | Sold | $220,000-12%$139/sqft |
Source: | ||
| 6/10/2025 | Contingent | $249,900$158/sqft |
Source: | ||
| 5/15/2025 | Price change | $249,900-3.9%$158/sqft |
Source: | ||
| 4/29/2025 | Price change | $260,000-1.9%$164/sqft |
Source: | ||
| 3/19/2025 | Price change | $265,000-3.6%$167/sqft |
Source: | ||
Public tax history
| Year | Property taxes | Tax assessment |
|---|---|---|
| 2025 | $2,165 +5% | $46,800 |
| 2024 | $2,062 +3.7% | $46,800 |
| 2023 | $1,988 +2.1% | $46,800 |
Find assessor info on the county website
Neighborhood: 19518
Nearby schools
GreatSchools rating
- NAPine Forge El SchoolGrades: K-5Distance: 2.1 mi
- 6/10Boyertown Area Jhs-WestGrades: 6-8Distance: 6 mi
- 6/10Boyertown Area Senior High SchoolGrades: PK,9-12Distance: 6.5 mi
Schools provided by the listing agent
- High: Boyertown Area Senior
- District: Boyertown Area
Source: Bright MLS. This data may not be complete. We recommend contacting the local school district to confirm school assignments for this home.

