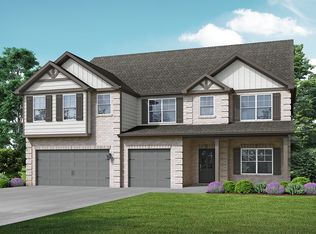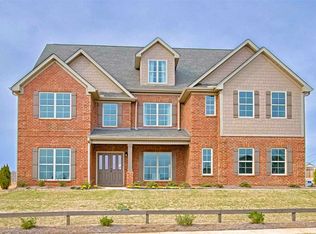Sold for $570,000 on 07/08/24
$570,000
100 Rains Dr, Madison, AL 35756
4beds
3,634sqft
Single Family Residence
Built in 2019
0.43 Acres Lot
$586,100 Zestimate®
$157/sqft
$2,805 Estimated rent
Home value
$586,100
$522,000 - $656,000
$2,805/mo
Zestimate® history
Loading...
Owner options
Explore your selling options
What's special
Beautiful 4-bedroom brick home on a corner lot in Madison City! Enjoy a spacious open concept with numerous upgrades, including crown molding, 2 story foyer, expansive trimwork and 5" hand-scraped hardwoods throughout. The dining room features a coffered ceiling, and the kitchen has granite countertops, a huge island, eat in area, gas cooktop, pantry, and stainless steel appliances. Living room features a cozy gas fireplace. The main-level office can serve as a 5th bedroom. Upstairs, all oversized bedrooms have vaulted ceilings. The master suite includes a sitting area and ensuite bath. There's a large loft area, covered porch with outdoor fireplace, privacy fence, and a 3rd car garage.
Zillow last checked: 8 hours ago
Listing updated: July 08, 2024 at 06:21pm
Listed by:
Benjamin Waye 256-617-6621,
Matt Curtis Real Estate, Inc.
Bought with:
John Evans, 89033
Legend Realty Madison, LLC
Source: ValleyMLS,MLS#: 21862063
Facts & features
Interior
Bedrooms & bathrooms
- Bedrooms: 4
- Bathrooms: 4
- Full bathrooms: 4
Primary bedroom
- Features: Crown Molding, Carpet, Sitting Area, Tray Ceiling(s), Vaulted Ceiling(s)
- Level: Second
- Area: 551
- Dimensions: 19 x 29
Bedroom 2
- Features: Carpet, Vaulted Ceiling(s)
- Level: Second
- Area: 240
- Dimensions: 15 x 16
Bedroom 3
- Features: Carpet, Vaulted Ceiling(s)
- Level: Second
- Area: 210
- Dimensions: 14 x 15
Bedroom 4
- Features: Carpet, Vaulted Ceiling(s)
- Level: Second
- Area: 154
- Dimensions: 11 x 14
Dining room
- Features: Crown Molding, Wood Floor, Coffered Ceiling(s), Wainscoting
- Level: First
- Area: 121
- Dimensions: 11 x 11
Kitchen
- Features: Granite Counters, Kitchen Island, Pantry, Recessed Lighting, Wood Floor
- Level: First
- Area: 270
- Dimensions: 15 x 18
Living room
- Features: Ceiling Fan(s), Crown Molding, Fireplace, Wood Floor
- Level: First
- Area: 420
- Dimensions: 20 x 21
Office
- Features: Crown Molding, Carpet
- Level: First
- Area: 165
- Dimensions: 11 x 15
Loft
- Features: Crown Molding, Carpet, Wainscoting
- Level: Second
- Area: 154
- Dimensions: 11 x 14
Heating
- Central 2
Cooling
- Central 2
Appliances
- Included: Dishwasher, Dryer, Gas Cooktop, Microwave, Oven, Refrigerator, Washer
Features
- Has basement: No
- Has fireplace: Yes
- Fireplace features: Gas Log
Interior area
- Total interior livable area: 3,634 sqft
Property
Features
- Levels: Two
- Stories: 2
Lot
- Size: 0.43 Acres
Details
- Parcel number: 0907360005058000
Construction
Type & style
- Home type: SingleFamily
- Property subtype: Single Family Residence
Materials
- Foundation: Slab
Condition
- New construction: No
- Year built: 2019
Utilities & green energy
- Sewer: Public Sewer
- Water: Public
Community & neighborhood
Location
- Region: Madison
- Subdivision: West Haven Estates
HOA & financial
HOA
- Has HOA: Yes
- HOA fee: $400 annually
- Amenities included: Common Grounds
- Association name: Valor Communities
Other
Other facts
- Listing agreement: Agency
Price history
| Date | Event | Price |
|---|---|---|
| 7/8/2024 | Sold | $570,000-1.7%$157/sqft |
Source: | ||
| 6/3/2024 | Pending sale | $580,000$160/sqft |
Source: | ||
| 5/31/2024 | Listed for sale | $580,000+44.3%$160/sqft |
Source: | ||
| 8/8/2019 | Sold | $401,983$111/sqft |
Source: | ||
Public tax history
| Year | Property taxes | Tax assessment |
|---|---|---|
| 2024 | $3,714 -12.7% | $52,320 -12.5% |
| 2023 | $4,254 +19.9% | $59,820 +19.6% |
| 2022 | $3,548 +23.4% | $50,020 +23% |
Find assessor info on the county website
Neighborhood: 35756
Nearby schools
GreatSchools rating
- 10/10Heritage Elementary SchoolGrades: K-5Distance: 1.4 mi
- 10/10Liberty Middle SchoolGrades: 6-8Distance: 1 mi
- 8/10James Clemens High SchoolGrades: 9-12Distance: 2.2 mi
Schools provided by the listing agent
- Elementary: Heritage
- Middle: Liberty
- High: Jamesclemens
Source: ValleyMLS. This data may not be complete. We recommend contacting the local school district to confirm school assignments for this home.

Get pre-qualified for a loan
At Zillow Home Loans, we can pre-qualify you in as little as 5 minutes with no impact to your credit score.An equal housing lender. NMLS #10287.
Sell for more on Zillow
Get a free Zillow Showcase℠ listing and you could sell for .
$586,100
2% more+ $11,722
With Zillow Showcase(estimated)
$597,822
